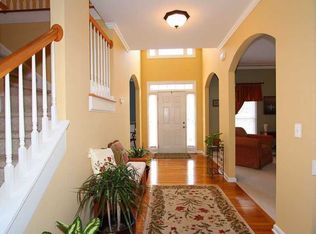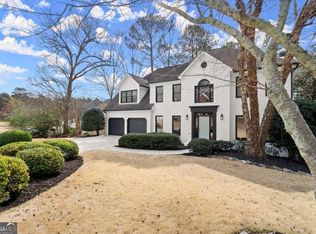Closed
$410,000
6270 Braidwood Run NW, Acworth, GA 30101
5beds
3,428sqft
Single Family Residence, Residential
Built in 1999
0.32 Acres Lot
$-- Zestimate®
$120/sqft
$3,103 Estimated rent
Home value
Not available
Estimated sales range
Not available
$3,103/mo
Zestimate® history
Loading...
Owner options
Explore your selling options
What's special
Nestled within the Brookstone III Golf Club community on a quiet cul-de-sac street you will find this brick front 5 bedroom 3.5 bath home. As you enter the home through the welcoming 2-story foyer you'll notice the hardwood floors in the formal dining, hallway and kitchen. The foyer is flanked by the formal dining room & formal living room. Both rooms have enhanced crown molding & plantation shutters. New carpet in formal living room & den. Bay windows allow for these rooms to be flooded with natural light. Plantation shutters are on most of the windows on the main and upper level. The family room has a brick surround, gas starter fireplace w/ a traditional wood mantle. The kitchen is well equipped with granite countertops and stainless steel appliances, electric range, an abundance of cabinetry and a built-in workspace. Enjoy the open view from the kitchen into the breakfast area and den. This floorplan is great for large gathering and entertaining. Off the kitchen is a step-in pantry, half bath and garage access. The upper level has a large Primary bedroom with double trey ceiling, crown molding and room for a sitting area. The private en-suite has a vaulted ceiling and offers a double vanity, corner whirlpool tub, roomy shower, separate water closet & plantation shutters for privacy. The upper level also has all new carpet. The secondary bedrooms are all spacious with either a walk-in or step-in closet. The secondary bathroom has a double vanity and separate toilet/shower space. The transom window above the shower lets light in as well as fresh air. Pulldown attic steps in hallway. The laundry room is also located on the upper level. Full finished basement w/ new carpet, fresh paint & luxury vinyl flooring. French doors that lead out to extended patio. Wet bar, full bathroom & recessed lighting. Smooth ceilings in basement as well as throughout the home and plenty of storage closets. Full length open air deck looks out over private fenced backyard. Active HOA. Golf membership is separate.
Zillow last checked: 8 hours ago
Listing updated: March 10, 2023 at 02:00am
Listing Provided by:
Frances Tubbs,
Redfin Corporation
Bought with:
LANCE HUNTER, 246901
Chapman Hall Realtors Atlanta North
Source: FMLS GA,MLS#: 7129631
Facts & features
Interior
Bedrooms & bathrooms
- Bedrooms: 5
- Bathrooms: 4
- Full bathrooms: 3
- 1/2 bathrooms: 1
Primary bedroom
- Features: Oversized Master
- Level: Oversized Master
Bedroom
- Features: Oversized Master
Primary bathroom
- Features: Double Vanity, Vaulted Ceiling(s)
Dining room
- Features: Separate Dining Room
Kitchen
- Features: Cabinets Other, Eat-in Kitchen, Pantry, Solid Surface Counters, View to Family Room
Heating
- Central
Cooling
- Ceiling Fan(s), Central Air
Appliances
- Included: Dishwasher, Disposal, Electric Range
- Laundry: Laundry Room, Upper Level
Features
- Crown Molding, Double Vanity, Entrance Foyer 2 Story, Tray Ceiling(s), Walk-In Closet(s)
- Flooring: Carpet, Hardwood, Other
- Windows: Bay Window(s), Double Pane Windows, Skylight(s)
- Basement: Daylight,Finished,Finished Bath
- Attic: Pull Down Stairs
- Number of fireplaces: 1
- Fireplace features: Family Room, Gas Starter, Glass Doors
- Common walls with other units/homes: No Common Walls
Interior area
- Total structure area: 3,428
- Total interior livable area: 3,428 sqft
- Finished area above ground: 3,428
Property
Parking
- Total spaces: 2
- Parking features: Attached, Garage, Garage Door Opener, Garage Faces Front, Kitchen Level, Level Driveway
- Attached garage spaces: 2
- Has uncovered spaces: Yes
Accessibility
- Accessibility features: None
Features
- Levels: Two
- Stories: 2
- Patio & porch: Deck
- Exterior features: Private Yard
- Pool features: None
- Spa features: None
- Fencing: Back Yard,Privacy
- Has view: Yes
- View description: Other
- Waterfront features: None
- Body of water: None
Lot
- Size: 0.32 Acres
- Features: Back Yard, Front Yard, Level, Private
Details
- Additional structures: None
- Parcel number: 20026701460
- Other equipment: None
- Horse amenities: None
Construction
Type & style
- Home type: SingleFamily
- Architectural style: Traditional
- Property subtype: Single Family Residence, Residential
Materials
- Brick Front
- Foundation: Concrete Perimeter
- Roof: Composition
Condition
- Resale
- New construction: No
- Year built: 1999
Utilities & green energy
- Electric: Other
- Sewer: Public Sewer
- Water: Public
- Utilities for property: Underground Utilities
Green energy
- Energy efficient items: Windows
- Energy generation: None
Community & neighborhood
Security
- Security features: Security System Leased
Community
- Community features: Homeowners Assoc
Location
- Region: Acworth
- Subdivision: Brookstone Iii
HOA & financial
HOA
- Has HOA: Yes
- HOA fee: $600 annually
- Services included: Reserve Fund, Swim, Tennis
Other
Other facts
- Road surface type: Asphalt
Price history
| Date | Event | Price |
|---|---|---|
| 3/6/2023 | Sold | $410,000-3.5%$120/sqft |
Source: | ||
| 2/9/2023 | Pending sale | $425,000$124/sqft |
Source: | ||
| 2/5/2023 | Contingent | $425,000$124/sqft |
Source: | ||
| 2/5/2023 | Pending sale | $425,000$124/sqft |
Source: | ||
| 1/20/2023 | Price change | $425,000-5.6%$124/sqft |
Source: | ||
Public tax history
| Year | Property taxes | Tax assessment |
|---|---|---|
| 2023 | $5,935 +14% | $196,836 +14.8% |
| 2022 | $5,206 +23.1% | $171,528 +23.1% |
| 2021 | $4,229 +11.3% | $139,352 +11.3% |
Find assessor info on the county website
Neighborhood: 30101
Nearby schools
GreatSchools rating
- 7/10Vaughan Elementary SchoolGrades: PK-5Distance: 1.3 mi
- 8/10Lost Mountain Middle SchoolGrades: 6-8Distance: 2.7 mi
- 9/10Harrison High SchoolGrades: 9-12Distance: 3.1 mi
Schools provided by the listing agent
- Elementary: Vaughan
- Middle: Lost Mountain
- High: Harrison
Source: FMLS GA. This data may not be complete. We recommend contacting the local school district to confirm school assignments for this home.
Get pre-qualified for a loan
At Zillow Home Loans, we can pre-qualify you in as little as 5 minutes with no impact to your credit score.An equal housing lender. NMLS #10287.

