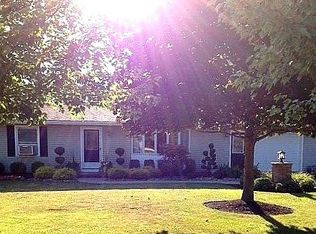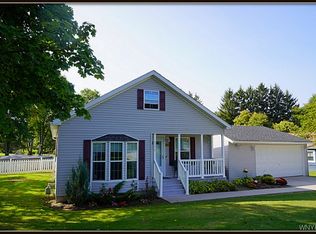Closed
$250,000
6270 Bear Ridge Rd, Lockport, NY 14094
2beds
1,168sqft
Single Family Residence
Built in 1960
0.6 Acres Lot
$255,000 Zestimate®
$214/sqft
$1,689 Estimated rent
Home value
$255,000
$240,000 - $270,000
$1,689/mo
Zestimate® history
Loading...
Owner options
Explore your selling options
What's special
Looking for a ranch in a country setting? This fully remodeled ranch has a large lot with a two car garage. Beautifully landscaped and tucked away from the road. A newer French drain system was installed. As soon as you walk in there is a foyer looking at a large living room with a beautiful gas fireplace. Totally updated eat-in kitchen with quartz countertops with white cabinets. The vaulted ceiling makes the room so bright with a large bay window. Newer floors, windows, and doors throughout. So many upgrades! The dining room is used as a 3rd bedroom or office. A wall can come down to make it a dining area if needed. The bath is a fully remodeled, custom-built shower with a newer sink and flooring. Washer and dryer included located in the bathroom. Enjoy your large backyard with patio and Garilla Brand playground included. Garage roof (2017). So many updates! The septic system is 1 year old!! Don't miss out on this one! Looking at offers as they come in.
Zillow last checked: 8 hours ago
Listing updated: January 21, 2025 at 09:24am
Listed by:
Joann M Parisi 716-907-6188,
HUNT Real Estate Corporation
Bought with:
Ryan J Mills, 35MI1015957
Superlative Real Estate, Inc.
Source: NYSAMLSs,MLS#: B1575500 Originating MLS: Buffalo
Originating MLS: Buffalo
Facts & features
Interior
Bedrooms & bathrooms
- Bedrooms: 2
- Bathrooms: 1
- Full bathrooms: 1
- Main level bathrooms: 1
- Main level bedrooms: 2
Bedroom 1
- Level: First
- Dimensions: 11.00 x 9.00
Bedroom 1
- Level: First
- Dimensions: 11.00 x 9.00
Bedroom 2
- Level: First
- Dimensions: 12.00 x 10.00
Bedroom 2
- Level: First
- Dimensions: 12.00 x 10.00
Bedroom 3
- Level: First
- Dimensions: 12.00 x 10.00
Bedroom 3
- Level: First
- Dimensions: 12.00 x 10.00
Kitchen
- Level: First
- Dimensions: 20.00 x 10.00
Kitchen
- Level: First
- Dimensions: 20.00 x 10.00
Living room
- Level: First
- Dimensions: 16.00 x 15.00
Living room
- Level: First
- Dimensions: 16.00 x 15.00
Heating
- Gas, Forced Air
Cooling
- Wall Unit(s)
Appliances
- Included: Dryer, Dishwasher, Gas Oven, Gas Range, Gas Water Heater, Microwave, Refrigerator, Washer
- Laundry: Main Level
Features
- Cathedral Ceiling(s), Eat-in Kitchen, Separate/Formal Living Room, Quartz Counters, Bedroom on Main Level
- Flooring: Carpet, Ceramic Tile, Laminate, Tile, Varies
- Basement: None
- Number of fireplaces: 1
Interior area
- Total structure area: 1,168
- Total interior livable area: 1,168 sqft
Property
Parking
- Total spaces: 2.5
- Parking features: Detached, Garage
- Garage spaces: 2.5
Features
- Levels: One
- Stories: 1
- Exterior features: Blacktop Driveway, Concrete Driveway, Play Structure
- Waterfront features: Canal Access, Other, See Remarks
- Body of water: Erie Canal
Lot
- Size: 0.60 Acres
- Dimensions: 100 x 260
- Features: Rectangular, Rectangular Lot, Rural Lot
Details
- Parcel number: 2932001370030001047000
- Special conditions: Standard
Construction
Type & style
- Home type: SingleFamily
- Architectural style: Ranch
- Property subtype: Single Family Residence
Materials
- Vinyl Siding, Copper Plumbing
- Foundation: Other, See Remarks
- Roof: Asphalt
Condition
- Resale
- Year built: 1960
Utilities & green energy
- Sewer: Septic Tank
- Water: Connected, Public
- Utilities for property: Water Connected
Community & neighborhood
Location
- Region: Lockport
Other
Other facts
- Listing terms: Cash,Conventional,FHA,USDA Loan,VA Loan
Price history
| Date | Event | Price |
|---|---|---|
| 1/14/2025 | Sold | $250,000+0%$214/sqft |
Source: | ||
| 12/3/2024 | Pending sale | $249,900$214/sqft |
Source: | ||
| 11/12/2024 | Price change | $249,9000%$214/sqft |
Source: | ||
| 11/5/2024 | Listed for sale | $250,000+4.2%$214/sqft |
Source: | ||
| 2/24/2024 | Listing removed | $239,900$205/sqft |
Source: HUNT ERA Real Estate #B1510213 Report a problem | ||
Public tax history
| Year | Property taxes | Tax assessment |
|---|---|---|
| 2024 | -- | $88,000 |
| 2023 | -- | $88,000 |
| 2022 | -- | $88,000 |
Find assessor info on the county website
Neighborhood: 14094
Nearby schools
GreatSchools rating
- NAFricano Primary SchoolGrades: K-2Distance: 3.8 mi
- 7/10Starpoint Middle SchoolGrades: 6-8Distance: 3.8 mi
- 9/10Starpoint High SchoolGrades: 9-12Distance: 3.8 mi
Schools provided by the listing agent
- District: Starpoint
Source: NYSAMLSs. This data may not be complete. We recommend contacting the local school district to confirm school assignments for this home.

