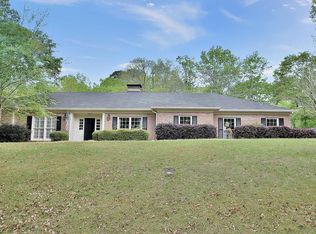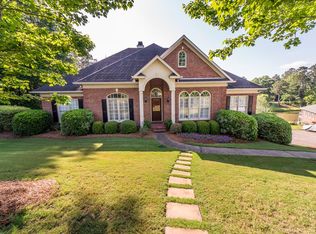Sold for $995,000
$995,000
627 Westmoreland Rd, Columbus, GA 31904
4beds
5,512sqft
Single Family Residence
Built in 1962
1.16 Acres Lot
$1,018,800 Zestimate®
$181/sqft
$5,849 Estimated rent
Home value
$1,018,800
$927,000 - $1.12M
$5,849/mo
Zestimate® history
Loading...
Owner options
Explore your selling options
What's special
A rare lakefront gem in Green Island Hills featuring both a stunning main house and a charming guest house with breathtaking views of Lake Oliver. The main residence spans 4,720 square feet, offering 4 bedrooms, 3 full baths, and 2 half baths—designed for both grand entertaining and intimate comfort. Flooded with natural light, the home boasts an inviting primary suite on the main level, along with custom cabinetry, a hidden pantry, and beautifully upgraded finishes throughout. Multiple living spaces cater to every need, including a spacious upstairs playroom, a casual living area off the kitchen, a four-seasons room, and a cozy den with a masonry fireplace. Outdoor living is just as impressive, featuring multiple gathering spaces, a stunning stone fireplace, and a picturesque pool complex overlooking the lake, complete with outdoor dining and elegant stonework. A winding path leads to the private guest house, offering an additional 792 square feet with 2 bedrooms and 1 full bath, perched above the dock area for the perfect lakeside retreat. Ample storage, including climate-controlled space above the garage, makes this home as functional as it is beautiful. A true must-see.
Zillow last checked: 8 hours ago
Listing updated: April 30, 2025 at 10:58am
Listed by:
David Hickox 912-596-4261,
Keller Williams Realty River Cities
Bought with:
Anna Garcia, 437526
Bickerstaff Parham, LLC
Source: CBORGA,MLS#: 219808
Facts & features
Interior
Bedrooms & bathrooms
- Bedrooms: 4
- Bathrooms: 5
- Full bathrooms: 3
- 1/2 bathrooms: 2
Primary bathroom
- Features: Bidet, Double Vanity
Dining room
- Features: Dining Area
Kitchen
- Features: Breakfast Area, Kitchen Island, Pantry, View Family Room
Heating
- Forced Air
Cooling
- Central Electric
Appliances
- Included: Dishwasher, Gas Range
- Laundry: Laundry Room
Features
- Cathedral Ceiling(s), Walk-In Closet(s), Double Vanity, Entrance Foyer
- Windows: Skylight(s)
- Attic: Permanent Stairs
- Number of fireplaces: 2
- Fireplace features: Gas Log, Living Room, Masonry
Interior area
- Total structure area: 5,512
- Total interior livable area: 5,512 sqft
Property
Parking
- Total spaces: 2
- Parking features: Driveway, Parking Pad, 2-Garage, Level Driveway
- Garage spaces: 2
- Has uncovered spaces: Yes
Features
- Patio & porch: Deck, Patio
- Exterior features: Garden, Sprinkler
- Pool features: In Ground
- Fencing: Fenced
- Waterfront features: Lake
- Body of water: Lake Oliver
Lot
- Size: 1.16 Acres
- Features: Cul-De-Sac, Sloped
Details
- Additional structures: Cottage/In-Law Suite, Pool House
- Parcel number: 170 007 006
Construction
Type & style
- Home type: SingleFamily
- Architectural style: Traditional
- Property subtype: Single Family Residence
Materials
- Brick, Cement Siding, Shingle Siding
- Foundation: Slab/No
Condition
- New construction: No
- Year built: 1962
Utilities & green energy
- Sewer: Public Sewer
- Water: Public
- Utilities for property: Underground Utilities
Green energy
- Energy efficient items: Thermostat, High Efficiency
Community & neighborhood
Security
- Security features: None
Community
- Community features: Cable TV, Lake, Street Lights
Location
- Region: Columbus
- Subdivision: Green Island Hills
Price history
| Date | Event | Price |
|---|---|---|
| 4/30/2025 | Sold | $995,000$181/sqft |
Source: | ||
| 3/21/2025 | Pending sale | $995,000$181/sqft |
Source: | ||
| 3/8/2025 | Listed for sale | $995,000+20.6%$181/sqft |
Source: | ||
| 3/1/2022 | Sold | $825,000-2.9%$150/sqft |
Source: Public Record Report a problem | ||
| 1/26/2022 | Pending sale | $849,900$154/sqft |
Source: | ||
Public tax history
| Year | Property taxes | Tax assessment |
|---|---|---|
| 2024 | $14,040 +8% | $358,676 +8.7% |
| 2023 | $12,999 -7.2% | $330,000 -3.8% |
| 2022 | $14,003 +16.4% | $342,948 +16.4% |
Find assessor info on the county website
Neighborhood: 31904
Nearby schools
GreatSchools rating
- 3/10River Road Elementary SchoolGrades: PK-5Distance: 1.6 mi
- 5/10Double Churches Middle SchoolGrades: 6-8Distance: 2.6 mi
- 8/10Northside High SchoolGrades: 9-12Distance: 4.9 mi

Get pre-qualified for a loan
At Zillow Home Loans, we can pre-qualify you in as little as 5 minutes with no impact to your credit score.An equal housing lender. NMLS #10287.

