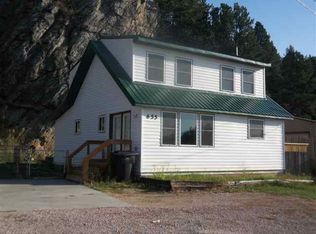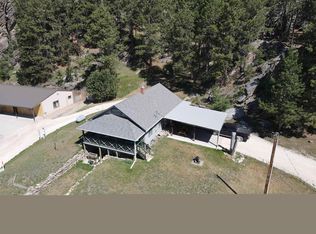Sold for $414,000 on 07/23/25
$414,000
627 W Mount Rushmore Rd, Custer, SD 57730
3beds
2,250sqft
Site Built
Built in 1989
0.52 Acres Lot
$417,000 Zestimate®
$184/sqft
$1,838 Estimated rent
Home value
$417,000
Estimated sales range
Not available
$1,838/mo
Zestimate® history
Loading...
Owner options
Explore your selling options
What's special
Listed by Amanda Carlin with Lampert Propeties 605-440-7587 and Faith Lewis with Lewis Realty 605-673-5885/cell 605-863-0725. Stop the scroll—this is the one! This charming 3-bed, 2-bath ranch-style home is the perfect mix of comfort, style, and convenience. With 2,250 sq ft of open-concept living space, it’s got room to breathe and entertain—whether you're hosting a dinner party or just trying to get the dog off your lap, you're home. Located just a mile from downtown Custer, you’re close enough to walk to your favorite restaurant… but let’s be real, you’ll probably drive and beat the crowds. This home would make an excellent short-term rental—or keep it all to yourself for year-round Black Hills living.The chef-worthy kitchen boasts high-end appliances so nice they will make you want to start those cooking classes. The primary suite is your retreat, complete with walk-in closet and ensuite bath. Plus, two more good sized bedrooms and a second full bath for guests, kids, or your ever-growing houseplant collection. Out back, relax in your private yard with stunning natural rock outcroppings—Mother Nature’s version of backyard art. And don’t miss the attached shop/workspace—ideal for crafts, storage, or that woodworking phase you've been meaning to start. Bonus: a cozy woodburner keeps things toasty and efficient in the winter.You've waited long enough—this home is ready to make you smile.
Zillow last checked: 8 hours ago
Listing updated: July 23, 2025 at 08:16pm
Listed by:
Amanda Carlin,
Lampert Properties,
Faith C Lewis,
Lewis Realty
Bought with:
Phil Lampert
Lampert Properties
Source: Mount Rushmore Area AOR,MLS#: 84902
Facts & features
Interior
Bedrooms & bathrooms
- Bedrooms: 3
- Bathrooms: 2
- Full bathrooms: 2
- Main level bathrooms: 2
- Main level bedrooms: 3
Primary bedroom
- Level: Main
- Area: 182
- Dimensions: 13 x 14
Bedroom 2
- Level: Main
- Area: 108
- Dimensions: 9 x 12
Bedroom 3
- Level: Main
- Area: 108
- Dimensions: 9 x 12
Dining room
- Level: Main
- Area: 100
- Dimensions: 10 x 10
Kitchen
- Level: Main
- Dimensions: 11 x 10
Living room
- Level: Main
- Area: 360
- Dimensions: 18 x 20
Heating
- Propane, Wood/Coal, Forced Air
Cooling
- None
Appliances
- Included: Dishwasher, Disposal, Refrigerator, Gas Range Oven, Washer, Dryer
- Laundry: Main Level
Features
- Walk-In Closet(s), Ceiling Fan(s)
- Flooring: Wood, Tile
- Has basement: No
- Has fireplace: No
- Fireplace features: Wood Burning Stove
Interior area
- Total structure area: 2,250
- Total interior livable area: 2,250 sqft
Property
Parking
- Parking features: No Garage, Carport/2 Cars, RV Access/Parking
- Carport spaces: 2
Features
- Patio & porch: Open Patio
Lot
- Size: 0.52 Acres
- Features: Few Trees, Views, Trees
Details
- Parcel number: 008918
Construction
Type & style
- Home type: SingleFamily
- Architectural style: Ranch
- Property subtype: Site Built
Materials
- Frame
- Roof: Metal
Condition
- Year built: 1989
Community & neighborhood
Security
- Security features: Smoke Detector(s)
Location
- Region: Custer
Other
Other facts
- Listing terms: Cash,New Loan
Price history
| Date | Event | Price |
|---|---|---|
| 7/23/2025 | Sold | $414,000-4.8%$184/sqft |
Source: | ||
| 6/30/2025 | Contingent | $435,000$193/sqft |
Source: | ||
| 6/17/2025 | Listed for sale | $435,000+77.6%$193/sqft |
Source: | ||
| 10/28/2020 | Sold | $244,900$109/sqft |
Source: Agent Provided Report a problem | ||
| 9/29/2020 | Pending sale | $244,900$109/sqft |
Source: COLDWELL BANKER BLACK HILLS LEGACY #151376 Report a problem | ||
Public tax history
| Year | Property taxes | Tax assessment |
|---|---|---|
| 2024 | -- | $290,004 +17.4% |
| 2023 | $2,976 +3.5% | $247,022 +33.5% |
| 2022 | $2,875 +12.5% | $185,005 +18.7% |
Find assessor info on the county website
Neighborhood: 57730
Nearby schools
GreatSchools rating
- 7/10Custer Elementary - 02Grades: K-6Distance: 1.8 mi
- 8/10Custer Middle School - 05Grades: 7-8Distance: 1.9 mi
- 5/10Custer High School - 01Grades: 9-12Distance: 1.9 mi
Schools provided by the listing agent
- District: Custer
Source: Mount Rushmore Area AOR. This data may not be complete. We recommend contacting the local school district to confirm school assignments for this home.

Get pre-qualified for a loan
At Zillow Home Loans, we can pre-qualify you in as little as 5 minutes with no impact to your credit score.An equal housing lender. NMLS #10287.

