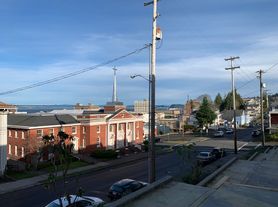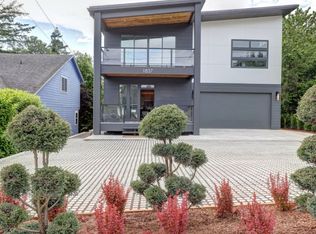- 627 W Marine Dr in Astoria 2 Bedroom, 2 Bathroom Home with Bonus Room - $2,900/month, Security Deposit: $4,350 Enjoy wonderous views of the Columbia River from your living room or primary bedroom! This home is located in a great location, just down the street from the DMV, Astoria High School, and Tapiola Park. Featuring vinyl plank flooring in the living room, kitchen, and primary bathroom; tile in the mud room, and original hardwood flooring in the bedrooms; updated kitchen with white cabinetry, stainless steel dishwasher, electric stove, refrigerator, sink, and standalone microwave; updated primary bathroom with new vanity, mud room off with access to the back yard, spacious bonus room/loft with plush carpet, full basement with garage door, washer/dryer, and second bathroom with walk-in shower.
Maximum of three (3) vehicles permitted. No RVs or Trailers. Unassigned off-street parking, two cars in driveway and one street parking.
Tenant is responsible for electricity, gas, water, sewer, and yard maintenance.
Lease Type: Month-to-Month
Available approximately 10/20/25.
No Pet Property. ESA/Service Exempt.
Application fee is $50/per person age 18 or over. If you are applying with more than one individual, all applications for all occupants must be submitted in order to be considered complete.
Disclosure: Renter's Insurance is required to be maintained throughout tenancy for all units with a minimum of $100,000 liability coverage and Owner/Agent must be added as an Interested Party. If the Tenant(s) combined household income falls at or below the 50% of the median for the area, Renter's Insurance may not be required.
House for rent
$2,900/mo
627 W Marine Dr, Astoria, OR 97103
2beds
2,600sqft
Price may not include required fees and charges.
Single family residence
Available now
No pets
-- A/C
-- Laundry
-- Parking
-- Heating
What's special
Updated kitchenNew vanityElectric stoveVinyl plank flooringUpdated primary bathroomOriginal hardwood flooringStainless steel dishwasher
- 26 days |
- -- |
- -- |
Travel times
Looking to buy when your lease ends?
Consider a first-time homebuyer savings account designed to grow your down payment with up to a 6% match & a competitive APY.
Facts & features
Interior
Bedrooms & bathrooms
- Bedrooms: 2
- Bathrooms: 2
- Full bathrooms: 2
Interior area
- Total interior livable area: 2,600 sqft
Property
Parking
- Details: Contact manager
Features
- Exterior features: Electricity not included in rent, Gas not included in rent, Sewage not included in rent, Water not included in rent
Details
- Parcel number: 81013AA02500
Construction
Type & style
- Home type: SingleFamily
- Property subtype: Single Family Residence
Community & HOA
Location
- Region: Astoria
Financial & listing details
- Lease term: Contact For Details
Price history
| Date | Event | Price |
|---|---|---|
| 10/27/2025 | Price change | $2,900-3.3%$1/sqft |
Source: Zillow Rentals | ||
| 10/13/2025 | Listed for rent | $3,000$1/sqft |
Source: Zillow Rentals | ||
| 5/3/2025 | Listing removed | $470,000$181/sqft |
Source: CMLS #25-76 | ||
| 3/17/2025 | Price change | $470,000-2.1%$181/sqft |
Source: CMLS #25-76 | ||
| 2/9/2025 | Listed for sale | $480,000+60.3%$185/sqft |
Source: CMLS #25-76 | ||

