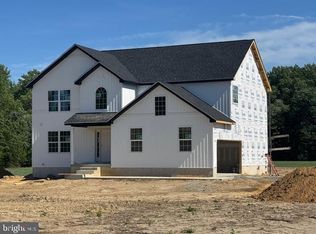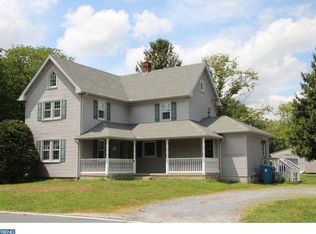Sold for $585,000 on 05/09/25
$585,000
627 W Evens Rd, Viola, DE 19979
4beds
2,568sqft
Single Family Residence
Built in 2025
3.09 Acres Lot
$591,700 Zestimate®
$228/sqft
$3,092 Estimated rent
Home value
$591,700
$550,000 - $639,000
$3,092/mo
Zestimate® history
Loading...
Owner options
Explore your selling options
What's special
More Photos to come as the home construction nears completion! Discover the peaceful charm of country living! This exceptional 3.09-acre cleared lot is your canvas for creating your dream oasis in a serene setting, completely free from restrictions. Build a pole barn, a detached garage, and/or a shed. Bring your boat, RV, and ATVs, and even envision the pool you’ve always desired—this property has endless possibilities! Step up to the expansive front porch, perfect for enjoying the outdoors, and inside this brand-new home, where superior craftsmanship meets modern design with over 2,500 sq. ft. of living space. The main floor welcomes you with a stunning chef's Kitchen, featuring stainless steel appliances, solid surface countertops, and beautiful cabinetry. The Kitchen flows seamlessly to the Dining area and Family Room. Enjoy your morning coffee in the Sunroom which is flooded with natural light. Take advantage of the versatile Living room which can easily transform into a Home Office, Media room, or Library. The second floor has four generously sized bedrooms and two additional bathrooms, providing ample space for family and guests. Your primary suite is complete with a luxurious spa-like bathroom and a spacious walk-in closet. The unfinished walk-out basement is a blank slate, ready for transformation into a recreation room, home gym, theater room, or whatever your heart desires! Conveniently located near shopping, dining, schools, Dover Air Force Base, hospitals, beaches, parks, and more, this unique opportunity to own acreage combined with brand-new construction and endless customization potential is not to be missed. Make this incredible property your own and live the life you've always dreamed of! Square footage, room sizes, and taxes(land only) are approximate-Buyer to do due diligence.
Zillow last checked: 8 hours ago
Listing updated: May 09, 2025 at 01:22pm
Listed by:
Karyn Stant 302-270-4155,
Keller Williams Realty Central-Delaware,
Listing Team: The Johnson Alliance
Bought with:
Heather Wilson
Sky Realty
Source: Bright MLS,MLS#: DEKT2035104
Facts & features
Interior
Bedrooms & bathrooms
- Bedrooms: 4
- Bathrooms: 3
- Full bathrooms: 2
- 1/2 bathrooms: 1
- Main level bathrooms: 1
Primary bedroom
- Features: Attached Bathroom, Walk-In Closet(s)
- Level: Upper
- Area: 304 Square Feet
- Dimensions: 19 x 16
Bedroom 2
- Level: Upper
- Area: 121 Square Feet
- Dimensions: 11 x 11
Bedroom 3
- Level: Upper
- Area: 169 Square Feet
- Dimensions: 13 x 13
Bedroom 4
- Level: Upper
- Area: 154 Square Feet
- Dimensions: 14 x 11
Primary bathroom
- Features: Soaking Tub, Bathroom - Walk-In Shower, Double Sink
- Level: Upper
Bathroom 2
- Level: Upper
Dining room
- Features: Dining Area, Flooring - Luxury Vinyl Plank
- Level: Main
- Area: 165 Square Feet
- Dimensions: 11 x 15
Family room
- Level: Main
- Area: 255 Square Feet
- Dimensions: 17 x 15
Foyer
- Features: Flooring - Luxury Vinyl Plank
- Level: Main
Half bath
- Level: Main
Kitchen
- Features: Breakfast Bar, Countertop(s) - Solid Surface, Flooring - Luxury Vinyl Plank, Eat-in Kitchen, Kitchen - Electric Cooking, Recessed Lighting, Pantry
- Level: Main
- Area: 195 Square Feet
- Dimensions: 13 x 15
Laundry
- Level: Upper
Living room
- Level: Main
- Area: 182 Square Feet
- Dimensions: 14 x 13
Other
- Features: Cathedral/Vaulted Ceiling
- Level: Main
- Area: 165 Square Feet
- Dimensions: 15 x 11
Heating
- Heat Pump, Electric
Cooling
- Central Air, Electric
Appliances
- Included: Dishwasher, Microwave, Oven/Range - Electric, Refrigerator, Stainless Steel Appliance(s), Electric Water Heater
- Laundry: Laundry Room
Features
- Eat-in Kitchen, Pantry, Upgraded Countertops, Dining Area, Open Floorplan, Soaking Tub, Bathroom - Tub Shower, Bathroom - Walk-In Shower, Walk-In Closet(s), Dry Wall
- Flooring: Carpet, Luxury Vinyl
- Windows: Low Emissivity Windows
- Basement: Full,Concrete
- Has fireplace: No
Interior area
- Total structure area: 2,568
- Total interior livable area: 2,568 sqft
- Finished area above ground: 2,568
- Finished area below ground: 0
Property
Parking
- Total spaces: 2
- Parking features: Garage Faces Side, Attached, Driveway
- Attached garage spaces: 2
- Has uncovered spaces: Yes
Accessibility
- Accessibility features: None
Features
- Levels: Two
- Stories: 2
- Pool features: None
- Has view: Yes
- View description: Trees/Woods, Street
Lot
- Size: 3.09 Acres
- Features: Rural
Details
- Additional structures: Above Grade, Below Grade
- Parcel number: NM0011900022805000
- Zoning: AR
- Special conditions: Standard
Construction
Type & style
- Home type: SingleFamily
- Architectural style: Traditional
- Property subtype: Single Family Residence
Materials
- Vinyl Siding
- Foundation: Concrete Perimeter
- Roof: Architectural Shingle
Condition
- Excellent
- New construction: Yes
- Year built: 2025
Details
- Builder model: Haven
- Builder name: Zakria Homes
Utilities & green energy
- Sewer: Low Pressure Pipe (LPP)
- Water: Well
Community & neighborhood
Location
- Region: Viola
- Subdivision: None Available
Other
Other facts
- Listing agreement: Exclusive Right To Sell
- Listing terms: Cash,Conventional,FHA,VA Loan,USDA Loan
- Ownership: Fee Simple
Price history
| Date | Event | Price |
|---|---|---|
| 5/9/2025 | Sold | $585,000-1.7%$228/sqft |
Source: | ||
| 5/8/2025 | Pending sale | $595,000$232/sqft |
Source: | ||
| 4/2/2025 | Contingent | $595,000$232/sqft |
Source: | ||
| 2/24/2025 | Listed for sale | $595,000$232/sqft |
Source: | ||
Public tax history
Tax history is unavailable.
Neighborhood: 19979
Nearby schools
GreatSchools rating
- 9/10Lake Forest North Elementary SchoolGrades: K-3Distance: 2.4 mi
- 3/10Chipman (W.T.) Middle SchoolGrades: 6-8Distance: 7.8 mi
- 5/10Lake Forest High SchoolGrades: 9-12Distance: 4.2 mi
Schools provided by the listing agent
- Elementary: Lake Forest Central
- Middle: Chipman
- High: Lake Forest
- District: Lake Forest
Source: Bright MLS. This data may not be complete. We recommend contacting the local school district to confirm school assignments for this home.

Get pre-qualified for a loan
At Zillow Home Loans, we can pre-qualify you in as little as 5 minutes with no impact to your credit score.An equal housing lender. NMLS #10287.

