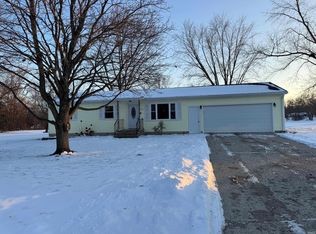This well maintained home is tastefully decorated with a HUGE partially fenced backyard! Nicely landscaped, including a bubbling fountain. Beautiful new flooring in the bedrooms and the 28 X 15 living room! Large two car garage. Lots of storage in this dry unfinished basement. Utilities per month: gas-$50, electric-$150, water $20
This property is off market, which means it's not currently listed for sale or rent on Zillow. This may be different from what's available on other websites or public sources.
