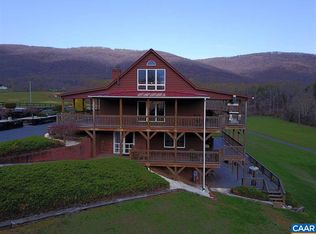Closed
$875,649
627 Twin Ridge Ln, Afton, VA 22920
4beds
3,184sqft
Single Family Residence
Built in 1992
3.98 Acres Lot
$836,100 Zestimate®
$275/sqft
$3,116 Estimated rent
Home value
$836,100
Estimated sales range
Not available
$3,116/mo
Zestimate® history
Loading...
Owner options
Explore your selling options
What's special
This home will create excitement. A country chalet close to town. See the pictures then make an appointment.
Zillow last checked: 8 hours ago
Listing updated: February 08, 2025 at 10:20am
Listed by:
TIM MERRICK 434-825-0866,
WINTERGREEN REALTY, LLC
Bought with:
JESSICA RUSSO, 0225067579
NEST REALTY GROUP
Source: CAAR,MLS#: 651469 Originating MLS: Charlottesville Area Association of Realtors
Originating MLS: Charlottesville Area Association of Realtors
Facts & features
Interior
Bedrooms & bathrooms
- Bedrooms: 4
- Bathrooms: 3
- Full bathrooms: 3
- Main level bathrooms: 2
- Main level bedrooms: 3
Heating
- Active Solar, Central, Forced Air, Heat Pump, Propane, Multi-Fuel, Passive Solar
Cooling
- Central Air, Heat Pump
Appliances
- Included: Convection Oven, Dishwasher, Disposal, Microwave, Refrigerator, Dryer, Washer
- Laundry: Washer Hookup, Dryer Hookup
Features
- Double Vanity, Primary Downstairs, Permanent Attic Stairs, Skylights, Walk-In Closet(s), Breakfast Bar, Home Office, Loft, Vaulted Ceiling(s)
- Flooring: Carpet, Ceramic Tile, Hardwood
- Windows: Insulated Windows, Low-Emissivity Windows, Screens, Skylight(s)
- Has basement: No
- Attic: Permanent Stairs
- Number of fireplaces: 1
- Fireplace features: One, Gas, Glass Doors
Interior area
- Total structure area: 3,184
- Total interior livable area: 3,184 sqft
- Finished area above ground: 3,184
- Finished area below ground: 0
Property
Parking
- Total spaces: 2
- Parking features: Carport
- Carport spaces: 2
Features
- Levels: One and One Half
- Stories: 1
- Patio & porch: Patio
- Pool features: None
- Has view: Yes
- View description: Mountain(s), Panoramic, Residential, Rural, Trees/Woods
Lot
- Size: 3.98 Acres
- Features: Cul-De-Sac, Dead End, Garden, Landscaped, Open Lot, Private, Secluded, Wooded
- Topography: Rolling
Details
- Additional structures: Shed(s)
- Parcel number: 383
- Zoning description: R Residential
Construction
Type & style
- Home type: SingleFamily
- Architectural style: Chalet/Alpine
- Property subtype: Single Family Residence
Materials
- Stick Built, Vinyl Siding
- Foundation: Block, Slab
- Roof: Metal
Condition
- New construction: No
- Year built: 1992
Utilities & green energy
- Electric: Generator
- Sewer: Septic Tank
- Water: Private, Well
- Utilities for property: Fiber Optic Available
Green energy
- Energy efficient items: Exposure/Shade
Community & neighborhood
Security
- Security features: Smoke Detector(s), Carbon Monoxide Detector(s)
Location
- Region: Afton
- Subdivision: TWIN RIDGE FARMS
HOA & financial
HOA
- Has HOA: Yes
- HOA fee: $500 annually
- Amenities included: Trail(s)
- Services included: Reserve Fund, Road Maintenance, Snow Removal
Price history
| Date | Event | Price |
|---|---|---|
| 5/16/2024 | Sold | $875,649$275/sqft |
Source: | ||
| 4/14/2024 | Pending sale | $875,649$275/sqft |
Source: | ||
| 4/8/2024 | Listed for sale | $875,649$275/sqft |
Source: | ||
Public tax history
| Year | Property taxes | Tax assessment |
|---|---|---|
| 2023 | $3,478 | $535,100 |
| 2022 | $3,478 +9.8% | $535,100 +21.6% |
| 2021 | $3,167 | $439,900 |
Find assessor info on the county website
Neighborhood: 22920
Nearby schools
GreatSchools rating
- 7/10Rockfish River Elementary SchoolGrades: PK-5Distance: 4.2 mi
- 8/10Nelson Middle SchoolGrades: 6-8Distance: 19 mi
- 4/10Nelson County High SchoolGrades: 9-12Distance: 19 mi
Schools provided by the listing agent
- Elementary: Rockfish
- Middle: Nelson
- High: Nelson
Source: CAAR. This data may not be complete. We recommend contacting the local school district to confirm school assignments for this home.

Get pre-qualified for a loan
At Zillow Home Loans, we can pre-qualify you in as little as 5 minutes with no impact to your credit score.An equal housing lender. NMLS #10287.
