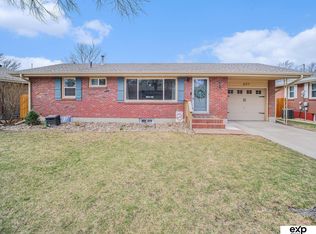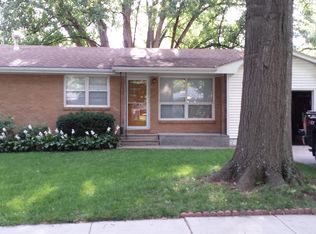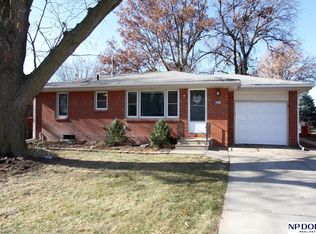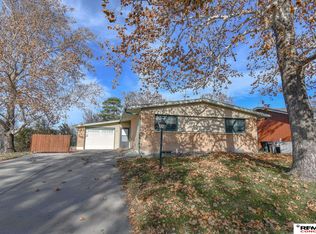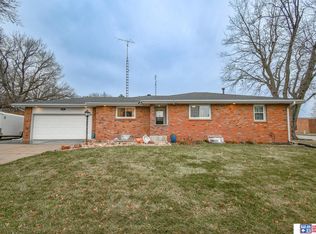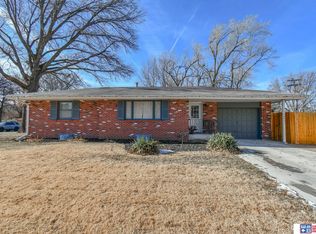Welcome to 627 Trail Ridge Rd in the heart of East Lincoln. This lovingly-owned for nearly 23 years, solid-brick home in the Meadowlane neighborhood has a way of welcoming you from the moment you pull in the driveway. Don't miss this adorable, *pre-inspected* home, as homes with this kind of love don't come around often. This 3+1 bedroom, 2-bath is the one you've been waiting for! You will instantly feel a warm welcome walking into this home. With thoughtful updates including a storage shed, carport, concrete patio, retaining wall, bathroom and more, this walk-out, ranch-style home is a rare find in this neighborhood. The large back yard is it's own private oasis and will serve all your outdoor storage and entertaining needs. The finished basement offers extra space with lots of natural light for relaxing at the end of a long day. A rare find nestled in the Meadowlane neighborhood, just steps away from parks, pools, shopping, and schools. Be sure to schedule your showing today!
Pending
$285,000
627 Trail Ridge Rd, Lincoln, NE 68505
3beds
1,923sqft
Est.:
Single Family Residence
Built in 1962
9,583.2 Square Feet Lot
$286,000 Zestimate®
$148/sqft
$-- HOA
What's special
Solid-brick homeFinished basementWalk-out ranch-style homeRetaining wallPrivate oasisStorage shedLots of natural light
- 7 days |
- 1,587 |
- 80 |
Zillow last checked: 8 hours ago
Listing updated: January 11, 2026 at 10:40pm
Listed by:
Kristie Millard 225-333-2689,
eXp Realty LLC
Source: GPRMLS,MLS#: 22600823
Facts & features
Interior
Bedrooms & bathrooms
- Bedrooms: 3
- Bathrooms: 2
- 3/4 bathrooms: 2
- Main level bathrooms: 1
Primary bedroom
- Level: Main
- Area: 126.48
- Dimensions: 10.2 x 12.4
Bedroom 2
- Level: Main
- Area: 115
- Dimensions: 11.5 x 10
Bedroom 3
- Level: Main
- Area: 101.68
- Dimensions: 12.4 x 8.2
Bedroom 4
- Level: Basement
- Area: 137.06
- Dimensions: 16.9 x 8.11
Kitchen
- Level: Main
- Area: 81.99
- Dimensions: 10.11 x 8.11
Living room
- Level: Main
- Area: 212.04
- Dimensions: 17.1 x 12.4
Basement
- Area: 1080
Heating
- Natural Gas, Electric, Forced Air
Cooling
- Central Air
Features
- Basement: Daylight,Walk-Out Access,Finished
- Number of fireplaces: 1
Interior area
- Total structure area: 1,923
- Total interior livable area: 1,923 sqft
- Finished area above ground: 1,080
- Finished area below ground: 843
Property
Parking
- Total spaces: 1
- Parking features: Attached
- Attached garage spaces: 1
Features
- Patio & porch: Patio, Covered Patio
- Exterior features: Sprinkler System
- Fencing: Wood,Full,Privacy
Lot
- Size: 9,583.2 Square Feet
- Dimensions: 119 x 60 x 130 x 94
- Features: Up to 1/4 Acre.
Details
- Additional structures: Shed(s)
- Parcel number: 1722403005000
Construction
Type & style
- Home type: SingleFamily
- Architectural style: Ranch
- Property subtype: Single Family Residence
Materials
- Foundation: Block
Condition
- Not New and NOT a Model
- New construction: No
- Year built: 1962
Utilities & green energy
- Sewer: Public Sewer
- Water: Public
Community & HOA
Community
- Subdivision: Meadowlane
HOA
- Has HOA: No
Location
- Region: Lincoln
Financial & listing details
- Price per square foot: $148/sqft
- Tax assessed value: $237,300
- Annual tax amount: $3,189
- Date on market: 1/9/2026
- Listing terms: VA Loan,FHA,Conventional,Cash
- Ownership: Fee Simple
Estimated market value
$286,000
$272,000 - $300,000
$1,812/mo
Price history
Price history
| Date | Event | Price |
|---|---|---|
| 1/12/2026 | Pending sale | $285,000$148/sqft |
Source: | ||
| 1/8/2026 | Listed for sale | $285,000$148/sqft |
Source: | ||
| 5/21/2025 | Listing removed | $285,000$148/sqft |
Source: | ||
| 4/5/2025 | Pending sale | $285,000$148/sqft |
Source: | ||
| 4/3/2025 | Listed for sale | $285,000+62.9%$148/sqft |
Source: | ||
Public tax history
Public tax history
| Year | Property taxes | Tax assessment |
|---|---|---|
| 2024 | $3,320 -10.7% | $237,300 +6.9% |
| 2023 | $3,719 +2.9% | $221,900 +22.1% |
| 2022 | $3,613 -0.2% | $181,700 |
Find assessor info on the county website
BuyAbility℠ payment
Est. payment
$1,540/mo
Principal & interest
$1105
Property taxes
$335
Home insurance
$100
Climate risks
Neighborhood: Meadowlane
Nearby schools
GreatSchools rating
- 4/10Meadow Lane Elementary SchoolGrades: PK-5Distance: 0.4 mi
- 3/10C Culler Middle SchoolGrades: 6-8Distance: 1.8 mi
- 8/10Lincoln East High SchoolGrades: 9-12Distance: 1.2 mi
Schools provided by the listing agent
- Elementary: Meadow Lane
- Middle: Culler
- High: Lincoln East
- District: Lincoln Public Schools
Source: GPRMLS. This data may not be complete. We recommend contacting the local school district to confirm school assignments for this home.
- Loading
