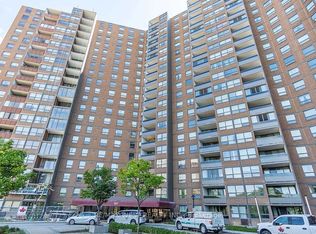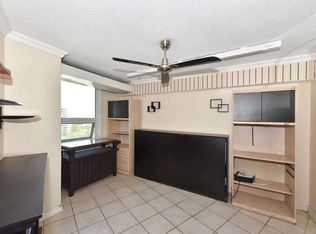Sold for $533,000 on 08/20/25
C$533,000
627 The West Mall #508, Toronto, ON M9C 4X5
2beds
1,130sqft
Condo/Apt Unit, Residential, Condominium
Built in ----
-- sqft lot
$-- Zestimate®
C$472/sqft
$-- Estimated rent
Home value
Not available
Estimated sales range
Not available
Not available
Loading...
Owner options
Explore your selling options
What's special
Welcome To Unit #508 At 627 The West Mall—Where Comfort Meets Convenience In The Heart Of Etobicoke's Vibrant Eringate-Centennial-West Deane Neighborhood. This Beautifully Updated 2-Bedroom Plus Den Suite Offers Generous Living Spaces, Including A Large Primary Bedroom With A Private 2-Piece Ensuite. The Versatile Den Can Easily Serve As A Third Bedroom Or A Home Office, Catering To Your Lifestyle Needs. Enjoy The Elegance Of Hardwood Flooring Throughout The Unit. Maintenance Fees Are All-Inclusive, Covering Heat, Hydro, Water, Cable TV, And Internet, Ensuring A Hassle-Free Living Experience. The Well Maintained Summit Royal Condos Feature Upgraded Windows, Balconies And Hotel-Like Hallways, Enhancing Both Aesthetics And Energy Efficiency. Residents Benefit From A Host Of Amenities, Including Indoor And Outdoor Pool, A Gym, Sauna, Tennis Courts, Party/Meeting Rooms, Bike Storage, And Ample Visitor Parking. Situated Just Minutes From Sherway Gardens, Major Grocery Stores, Schools, And Parks Like Centennial Park, This Location Offers Unparalleled Convenience. Commuters Will Appreciate Easy Access To Highways 427 And 401, As Well As Nearby TTC Routes, Making Travel Throughout The City Seamless. Don't Miss The Opportunity To Make This Exceptional Condo Your New Home!
Zillow last checked: 8 hours ago
Listing updated: August 19, 2025 at 09:19pm
Listed by:
Thomas Pobojewski, Broker,
ROYAL LEPAGE SIGNATURE REALTY
Source: ITSO,MLS®#: 40723797Originating MLS®#: Cornerstone Association of REALTORS®
Facts & features
Interior
Bedrooms & bathrooms
- Bedrooms: 2
- Bathrooms: 2
- Full bathrooms: 1
- 1/2 bathrooms: 1
- Main level bathrooms: 2
- Main level bedrooms: 2
Other
- Level: Main
Bedroom
- Level: Main
Bathroom
- Features: 2-Piece
- Level: Main
Bathroom
- Features: 4-Piece
- Level: Main
Den
- Level: Main
Dining room
- Level: Main
Kitchen
- Level: Main
Living room
- Level: Main
Other
- Level: Main
Heating
- Forced Air, Natural Gas
Cooling
- Central Air
Appliances
- Laundry: In-Suite
Features
- Other
- Has fireplace: No
Interior area
- Total structure area: 1,130
- Total interior livable area: 1,130 sqft
- Finished area above ground: 1,130
Property
Parking
- Total spaces: 1
- Parking features: Exclusive, No Driveway Parking
- Garage spaces: 1
Features
- Patio & porch: Open
- Frontage type: South
Lot
- Features: Urban, Other
Details
- Parcel number: 112810088
- Zoning: RA(f24;au67*85)
Construction
Type & style
- Home type: Condo
- Architectural style: 1 Storey/Apt
- Property subtype: Condo/Apt Unit, Residential, Condominium
- Attached to another structure: Yes
Materials
- Brick Veneer
- Roof: Flat
Condition
- 31-50 Years
- New construction: No
Utilities & green energy
- Sewer: Sewer (Municipal)
- Water: Municipal
Community & neighborhood
Location
- Region: Toronto
HOA & financial
HOA
- Has HOA: Yes
- HOA fee: C$957 monthly
- Amenities included: Other
Price history
| Date | Event | Price |
|---|---|---|
| 8/20/2025 | Sold | C$533,000C$472/sqft |
Source: ITSO #40723797 | ||
Public tax history
Tax history is unavailable.
Neighborhood: Eringate
Nearby schools
GreatSchools rating
No schools nearby
We couldn't find any schools near this home.

