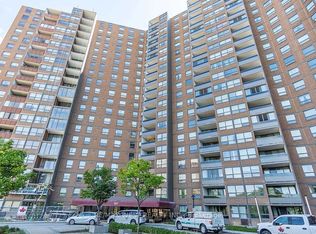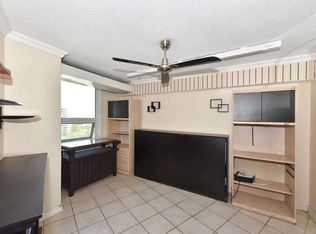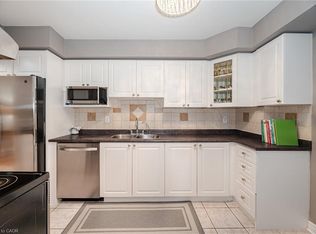One Of The Largest Unit In A Well Maintained Building.Prime Location.Affordable Spacious 3-Br+Den.Renovated Kitchen & Lounge Area.Open Concept Kitchen W/Quartz Counter Top, Back-Splash.Den Could Be 4th Br.En-Suite Laundry In Separate Room W/Extra Storage. Close To All Major Highways 401/427/Gardiner And A Few Minutes From Pearson Airport
This property is off market, which means it's not currently listed for sale or rent on Zillow. This may be different from what's available on other websites or public sources.


