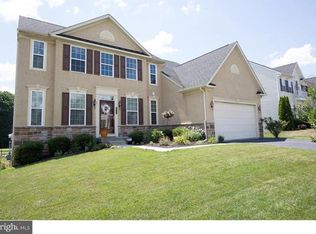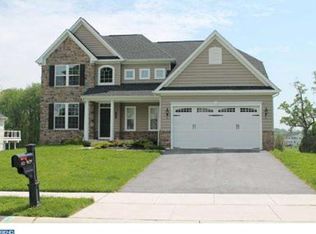Sold for $725,000
$725,000
627 Sligo Rd, Avondale, PA 19311
4beds
5,126sqft
Single Family Residence
Built in 2009
0.29 Acres Lot
$787,900 Zestimate®
$141/sqft
$4,810 Estimated rent
Home value
$787,900
$749,000 - $827,000
$4,810/mo
Zestimate® history
Loading...
Owner options
Explore your selling options
What's special
Welcome home to the desirable Preserve at Inniscrone, a highly sought after golf course community in Avondale. This gorgeous 4 Bedroom 3.5 bath home boasts luxury finishes and overlooks the notorious 13th hole of Inniscrone Golf Club. Upon entering the home you are greeted with the 2-story foyer with gleaming hardwood floors. As you step inside off to your right you have the dining area for entertaining guests & off to your left you have a formal living area. Take a walk down the hall and you will see the freshly painted powder room, and the professional office space with french doors overlooking the golf course. Continue through the floor first floor and you will enter the spacious kitchen featuring granite countertops, tiled backsplash with recessed lighting, a pantry closet, center island and an open concept to the expansive family room with the wall of windows that brings in tons of natural light with a great view and high ceilings. Off of the kitchen is a sunny breakfast room with access to the gorgeous "Trex" back deck with views that you could enjoy of Inniscrone's Golf Course. Step back inside and through the kitchen is access to the laundry area and through that is the two car garage. The second floor features a primary bedroom with a vaulted ceiling, separate sinks and two separate closets with plenty of space. It also offers a soaking tub and a stand up shower. Off of the primary is one of the three bedrooms with its own separate full bath, and walk-in closet that brings in lots of natural light. The two additional bedrooms are spacious and well lit, with spacious closets that share a full bathroom with dual vanities, and a linen closet. The lower level basement area is finished with an office space separated from the rest with french doors. Step out of the office to the finished common area part with plenty of finished space with built in cabinets for arts and crafts. There are additional two rooms that offer ample storage space with one of the rooms that have roughed in plumbing to install a bathroom. Off of the common area part of the basement is a walkout to the beautiful stone patio area perfect for entertaining guests and a well maintained yard. Behind the backyard is a walking trail that gives you the option to walk through the community and overlook the beautiful views.
Zillow last checked: 8 hours ago
Listing updated: July 18, 2023 at 05:26am
Listed by:
Mr. Matthew Fetick 610-427-4420,
Keller Williams Realty - Kennett Square,
Co-Listing Agent: Matt Sippel 215-385-4612,
Keller Williams Realty - Kennett Square
Bought with:
Christine Gaddie, RS338204
Elfant Wissahickon-Chestnut Hill
Source: Bright MLS,MLS#: PACT2046140
Facts & features
Interior
Bedrooms & bathrooms
- Bedrooms: 4
- Bathrooms: 4
- Full bathrooms: 3
- 1/2 bathrooms: 1
- Main level bathrooms: 1
Basement
- Area: 1100
Heating
- Forced Air, Natural Gas
Cooling
- Central Air, Natural Gas
Appliances
- Included: Dishwasher, Disposal, Microwave, Cooktop, Oven, Double Oven, Stainless Steel Appliance(s), Gas Water Heater
- Laundry: Main Level
Features
- Ceiling Fan(s), Recessed Lighting, Pantry, Kitchen Island, Eat-in Kitchen, Primary Bath(s), Soaking Tub, Formal/Separate Dining Room, Family Room Off Kitchen, Breakfast Area, Bathroom - Stall Shower, Walk-In Closet(s), Butlers Pantry, Tray Ceiling(s)
- Flooring: Hardwood, Carpet
- Basement: Full,Partially Finished
- Number of fireplaces: 1
- Fireplace features: Gas/Propane
Interior area
- Total structure area: 5,126
- Total interior livable area: 5,126 sqft
- Finished area above ground: 4,026
- Finished area below ground: 1,100
Property
Parking
- Total spaces: 4
- Parking features: Garage Door Opener, Inside Entrance, Attached, Driveway
- Attached garage spaces: 2
- Uncovered spaces: 2
Accessibility
- Accessibility features: None
Features
- Levels: Two
- Stories: 2
- Patio & porch: Deck, Patio
- Pool features: None
- Fencing: Back Yard
Lot
- Size: 0.29 Acres
Details
- Additional structures: Above Grade, Below Grade
- Parcel number: 5908 0711
- Zoning: RES
- Special conditions: Standard
Construction
Type & style
- Home type: SingleFamily
- Architectural style: Colonial
- Property subtype: Single Family Residence
Materials
- Vinyl Siding, Aluminum Siding
- Foundation: Other
- Roof: Pitched,Shingle
Condition
- Good
- New construction: No
- Year built: 2009
Utilities & green energy
- Electric: Fuses, Circuit Breakers
- Sewer: Public Sewer
- Water: Public
Community & neighborhood
Security
- Security features: Security System, Smoke Detector(s)
Location
- Region: Avondale
- Subdivision: None Available
- Municipality: LONDON GROVE TWP
HOA & financial
HOA
- Has HOA: Yes
- HOA fee: $260 quarterly
- Services included: Common Area Maintenance
- Association name: PRESERVE AT INNISCRONE
Other
Other facts
- Listing agreement: Exclusive Right To Sell
- Listing terms: Cash,Conventional
- Ownership: Fee Simple
Price history
| Date | Event | Price |
|---|---|---|
| 7/18/2023 | Sold | $725,000+10.7%$141/sqft |
Source: | ||
| 6/4/2023 | Pending sale | $655,000$128/sqft |
Source: | ||
| 6/2/2023 | Listed for sale | $655,000+40.3%$128/sqft |
Source: | ||
| 11/13/2009 | Sold | $466,745$91/sqft |
Source: Public Record Report a problem | ||
Public tax history
| Year | Property taxes | Tax assessment |
|---|---|---|
| 2025 | $10,739 +1.5% | $259,620 |
| 2024 | $10,580 | $259,620 |
| 2023 | $10,580 +2.1% | $259,620 |
Find assessor info on the county website
Neighborhood: 19311
Nearby schools
GreatSchools rating
- NAPenn London El SchoolGrades: K-2Distance: 4.7 mi
- 7/10Fred S Engle Middle SchoolGrades: 7-8Distance: 0.9 mi
- 9/10Avon Grove High SchoolGrades: 9-12Distance: 3.4 mi
Schools provided by the listing agent
- District: Avon Grove
Source: Bright MLS. This data may not be complete. We recommend contacting the local school district to confirm school assignments for this home.
Get a cash offer in 3 minutes
Find out how much your home could sell for in as little as 3 minutes with a no-obligation cash offer.
Estimated market value$787,900
Get a cash offer in 3 minutes
Find out how much your home could sell for in as little as 3 minutes with a no-obligation cash offer.
Estimated market value
$787,900

