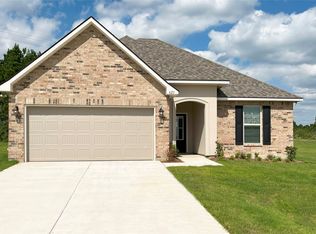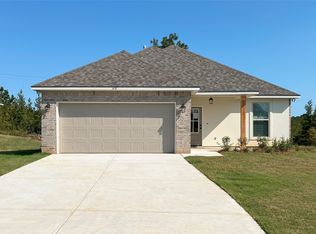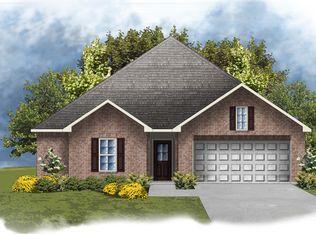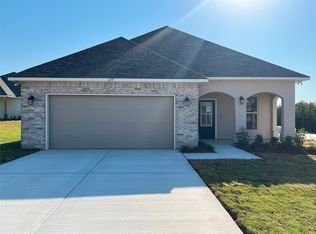Sold
Price Unknown
627 Sandy Ridge Cir, Shreveport, LA 71107
4beds
1,885sqft
Single Family Residence
Built in 2024
0.31 Acres Lot
$273,900 Zestimate®
$--/sqft
$2,177 Estimated rent
Home value
$273,900
$244,000 - $307,000
$2,177/mo
Zestimate® history
Loading...
Owner options
Explore your selling options
What's special
Awesome builder rate + choose 2 of the following free: front gutters, refrigerator, smart home package, or window blinds. Restrictions apply.
MOVE-IN READY HOME - Located on a cul-de-sac lot! Brand NEW Construction in Blanchard Lake Estates! This RAVENSWOOD V-A has an open floor plan with upgraded cabinets, granite counters, stainless appliances with a gas range, luxury vinyl plank flooring added in primary bedroom, undermount cabinet lighting, blinds & more! Special features: front porch, kitchen island, vinyl plank flooring in living area, halls & all wet areas, LED lighting, ceiling fans in living room and primary bedroom, garden tub, separate shower & 2 walk-in closets in primary bathroom, smart connect Wi-Fi thermostat, radiant barrier roof decking, Low E tilt-in windows, tankless gas water heater, covered patio, fully sodded yard with seasonal landscaping & much more!
Zillow last checked: 8 hours ago
Listing updated: June 19, 2025 at 07:16pm
Listed by:
Saun Sullivan 0000007255 225-369-6111,
Cicero Realty LLC 225-369-6111
Bought with:
Adam Lytle
Berkshire Hathaway HomeServices Ally Real Estate
Source: NTREIS,MLS#: 20695196
Facts & features
Interior
Bedrooms & bathrooms
- Bedrooms: 4
- Bathrooms: 2
- Full bathrooms: 2
Primary bedroom
- Features: Dual Sinks, En Suite Bathroom, Garden Tub/Roman Tub, Separate Shower, Walk-In Closet(s)
- Level: First
- Dimensions: 16 x 15
Dining room
- Level: First
- Dimensions: 12 x 8
Kitchen
- Features: Kitchen Island, Pantry, Stone Counters
- Level: First
- Dimensions: 12 x 12
Living room
- Level: First
- Dimensions: 18 x 16
Heating
- Central
Cooling
- Central Air
Appliances
- Included: Dishwasher, Disposal, Gas Range, Microwave, Tankless Water Heater
Features
- Double Vanity, Granite Counters, Kitchen Island, Open Floorplan, Pantry, Cable TV, Walk-In Closet(s)
- Flooring: Carpet, Luxury Vinyl Plank
- Has basement: No
- Has fireplace: No
Interior area
- Total interior livable area: 1,885 sqft
Property
Parking
- Total spaces: 2
- Parking features: Door-Single
- Attached garage spaces: 2
Features
- Levels: One
- Stories: 1
- Patio & porch: Front Porch, Patio, Covered
- Pool features: None
- Fencing: None
Lot
- Size: 0.31 Acres
- Dimensions: 57 x 144 x 136 x 145
- Features: Cul-De-Sac, Subdivision
Details
- Parcel number: TBD
Construction
Type & style
- Home type: SingleFamily
- Architectural style: Traditional,Detached
- Property subtype: Single Family Residence
Materials
- Brick, Stucco
- Foundation: Slab
- Roof: Shingle
Condition
- Year built: 2024
Utilities & green energy
- Sewer: Public Sewer
- Water: Public
- Utilities for property: Sewer Available, Water Available, Cable Available
Green energy
- Energy efficient items: HVAC, Windows
Community & neighborhood
Security
- Security features: Smoke Detector(s)
Location
- Region: Shreveport
- Subdivision: BLANCHARD LAKE ESTATES
HOA & financial
HOA
- Has HOA: Yes
- HOA fee: $180 annually
- Services included: Association Management, Maintenance Grounds
- Association name: ROBERT M AIELLO - LIFT CONSTRUCTION LLC/BAY HILLS
- Association phone: 318-742-6677
Price history
| Date | Event | Price |
|---|---|---|
| 12/30/2024 | Sold | -- |
Source: NTREIS #20695196 Report a problem | ||
| 12/2/2024 | Pending sale | $269,860$143/sqft |
Source: NTREIS #20695196 Report a problem | ||
| 11/11/2024 | Listed for sale | $269,860$143/sqft |
Source: NTREIS #20695196 Report a problem | ||
| 11/6/2024 | Pending sale | $269,860$143/sqft |
Source: NTREIS #20695196 Report a problem | ||
| 9/30/2024 | Listed for sale | $269,860$143/sqft |
Source: NTREIS #20695196 Report a problem | ||
Public tax history
Tax history is unavailable.
Neighborhood: 71107
Nearby schools
GreatSchools rating
- 5/10Blanchard Elementary SchoolGrades: PK-3Distance: 0.8 mi
- 4/10Donnie Bickham Middle SchoolGrades: 4-8Distance: 1.3 mi
- 3/10Northwood High SchoolGrades: 9-12Distance: 1.8 mi
Schools provided by the listing agent
- Elementary: Louisiana
- High: Louisiana
- District: Caddo PSB
Source: NTREIS. This data may not be complete. We recommend contacting the local school district to confirm school assignments for this home.
Sell with ease on Zillow
Get a Zillow Showcase℠ listing at no additional cost and you could sell for —faster.
$273,900
2% more+$5,478
With Zillow Showcase(estimated)$279,378



