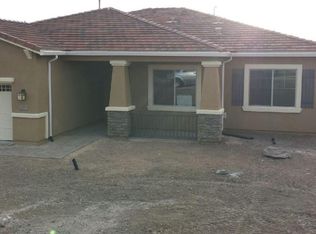Views! Single loaded street. Situated in the prestigious Prescott Lakes golf course community, this three-bedroom home rests serenely on a cul-de-sac between two canyons. The two extended master bedrooms, both with bay Windows and private ensuites are situated on opposite sides of this home, providing privacy for owners and guests. The third bedroom, currently configured as an elegant den, boast designer cabinets with built-in wine cooler. A spacious kitchen with island and large counter-height peninsula opens to the dining area on one side and to the great room on the other. New contemporary shutters in all rooms; Life Source brand water filtration system for whole house and yards; ADT whole house alarm security system; New whole house Generac Generator with WiFi; The luxurious living area features a new custom 3D split marble, stacked stone floor to ceiling fireplace with a contemporary ribbon fireplace box with heating ability up to 42 BTUs, and a twelve-foot "Wall of Windows" sliding, glass door to view the canyon and The Dells. A new winding walking path installed in the quarter area lot provides enjoyment and exercise in all weather. Enjoy views of Granite Mountain, Bradshaw Mountains, Flagstaff’s 3 San Francisco Peaks 120miles north, the canyons and The Dells from this property. Views of Willow Lake and Lake Watson are also visible from the property.
This property is off market, which means it's not currently listed for sale or rent on Zillow. This may be different from what's available on other websites or public sources.
