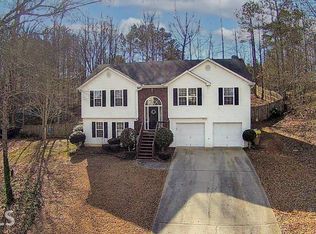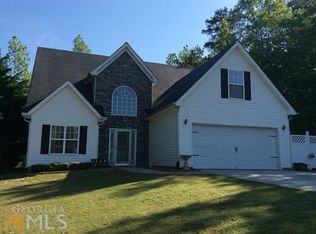BEAUTIFULLY RENOVATED & BETTER THAN NEW on .9 ACRE PVT LOT!*GORGEOUS NEW HDWD FLRS & STEPS in ALL LIVING AREAS & BEDROOMS!*FRESH NEUTRAL PAINT TOO!*HUGE MSTR STE features LG SITRM, DBL VANITIES & WIC*NEW ORB LIGHTING, PLUMBING & HARDWARE*NEW STAINLESS APPLIANCES & WHT CABS in KIT opn to VLTD GR w/FP* OVERSIZED DR w/B'FUL NEW CHANDELIER*DBL-SIZE, UPGRADED DECK *NEW FRONT DOOR UNIT & O'SIZED HI-EFFICIENCY HVAC*3 INSULATED, READY-TO-FINISH RMS & TILE BATH FLR in DAYLIGHT BSMT*NEVER PAINT LOW-MAINT VINYL SIDING!*ULTRA PVT SETTING has BKYD w/LG MATURE HDWD TREES for shade!
This property is off market, which means it's not currently listed for sale or rent on Zillow. This may be different from what's available on other websites or public sources.

