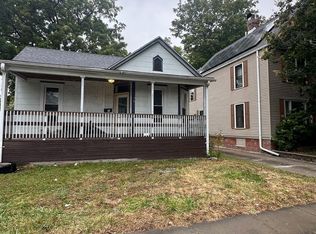Sold for $134,000 on 12/04/24
$134,000
627 S Macarthur Blvd, Springfield, IL 62704
3beds
1,800sqft
Single Family Residence, Residential
Built in ----
5,120 Square Feet Lot
$140,200 Zestimate®
$74/sqft
$1,698 Estimated rent
Home value
$140,200
$128,000 - $154,000
$1,698/mo
Zestimate® history
Loading...
Owner options
Explore your selling options
What's special
Pride of ownership to this very well kept 3 bedroom, 1 and half bath. Charming character throughout, beautiful bamboo floors, dining, living and master bedroom. Master bed is large with 2 closets and dressing nook. New AC/furnace summer 2024. 2 car garage which opens from driveway and alley. Siding and gutters done 2005. Located within walking distance of Washington Park.
Zillow last checked: 8 hours ago
Listing updated: December 04, 2024 at 12:19pm
Listed by:
Jay Clark Offc:217-787-7000,
The Real Estate Group, Inc.
Bought with:
Jami R Winchester, 475109074
The Real Estate Group, Inc.
Source: RMLS Alliance,MLS#: CA1032345 Originating MLS: Capital Area Association of Realtors
Originating MLS: Capital Area Association of Realtors

Facts & features
Interior
Bedrooms & bathrooms
- Bedrooms: 3
- Bathrooms: 2
- Full bathrooms: 1
- 1/2 bathrooms: 1
Bedroom 1
- Level: Upper
- Dimensions: 15ft 0in x 14ft 0in
Bedroom 2
- Level: Upper
- Dimensions: 11ft 0in x 10ft 0in
Bedroom 3
- Level: Upper
- Dimensions: 11ft 0in x 11ft 0in
Other
- Level: Main
- Dimensions: 15ft 0in x 10ft 0in
Other
- Area: 0
Kitchen
- Level: Main
- Dimensions: 11ft 0in x 6ft 0in
Living room
- Level: Main
- Dimensions: 16ft 0in x 14ft 6in
Main level
- Area: 900
Upper level
- Area: 900
Heating
- Forced Air, Solar
Cooling
- Central Air
Appliances
- Included: Dishwasher, Microwave, Range, Refrigerator
Features
- Bar, Ceiling Fan(s)
- Basement: Full,Unfinished
- Attic: Storage
- Has fireplace: Yes
- Fireplace features: Electric, Living Room
Interior area
- Total structure area: 1,800
- Total interior livable area: 1,800 sqft
Property
Parking
- Total spaces: 2
- Parking features: Detached, Garage
- Garage spaces: 2
Features
- Levels: Two
- Patio & porch: Deck, Porch
Lot
- Size: 5,120 sqft
- Dimensions: 40 x 128
- Features: Level
Details
- Additional parcels included: L 3 B 1 LaFayette Smith Sub SE SW NW 33165
- Parcel number: 14330158022
Construction
Type & style
- Home type: SingleFamily
- Property subtype: Single Family Residence, Residential
Materials
- Frame, Wood Siding
- Foundation: Brick/Mortar
- Roof: Shingle
Condition
- New construction: No
Utilities & green energy
- Sewer: Public Sewer
- Water: Public
- Utilities for property: Cable Available
Green energy
- Energy efficient items: High Efficiency Air Cond, High Efficiency Heating
Community & neighborhood
Location
- Region: Springfield
- Subdivision: None
Other
Other facts
- Road surface type: Paved
Price history
| Date | Event | Price |
|---|---|---|
| 12/4/2024 | Sold | $134,000-4.2%$74/sqft |
Source: | ||
| 11/6/2024 | Pending sale | $139,900$78/sqft |
Source: | ||
| 11/3/2024 | Price change | $139,900-6.7%$78/sqft |
Source: | ||
| 10/21/2024 | Price change | $149,900-6.3%$83/sqft |
Source: | ||
| 10/7/2024 | Listed for sale | $159,900+140.5%$89/sqft |
Source: | ||
Public tax history
| Year | Property taxes | Tax assessment |
|---|---|---|
| 2024 | $3,502 +101.3% | $52,698 +47.7% |
| 2023 | $1,740 +127.1% | $35,681 +6.7% |
| 2022 | $766 -0.4% | $33,448 +3.9% |
Find assessor info on the county website
Neighborhood: Historic West Side
Nearby schools
GreatSchools rating
- 2/10Elizabeth Graham Elementary SchoolGrades: K-5Distance: 0.1 mi
- 3/10Benjamin Franklin Middle SchoolGrades: 6-8Distance: 1.5 mi
- 7/10Springfield High SchoolGrades: 9-12Distance: 0.6 mi

Get pre-qualified for a loan
At Zillow Home Loans, we can pre-qualify you in as little as 5 minutes with no impact to your credit score.An equal housing lender. NMLS #10287.
