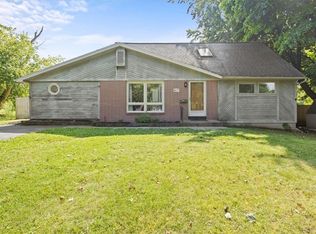Absolutely gorgeous move-in ready, updated 4 bedroom, 1 and 1/2 bathroom cape cod with freshly refinished natural hardwood floors throughout. Spacious living/dining room and family room. Eat-in kitchen with rustic feel, grantite countertops, tile backsplash and breakfast bar. Sprawling deck with pergola off the back of the house leading to a huge fully fenced in, private back yard with a shed. The master bedroom has an additional room attached for a sitting area, office or nursery. Also, enjoy large bedrooms with ample closet space! High efficiency furnace with central AC, thermopane windows and new glass block windows in the basement. This home has it all! Delayed negotiations - ALL OFFERS MUST BE SUBMITTED BY 6 PM ON TUESDAY, 9/29. OPEN HOUSE ON SUNDAY, 9/27 from 1-3 pm.
This property is off market, which means it's not currently listed for sale or rent on Zillow. This may be different from what's available on other websites or public sources.
