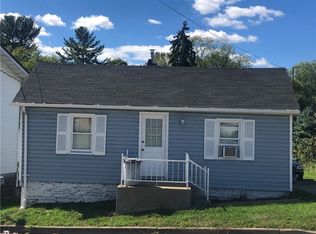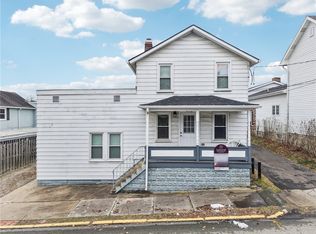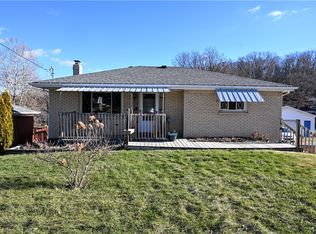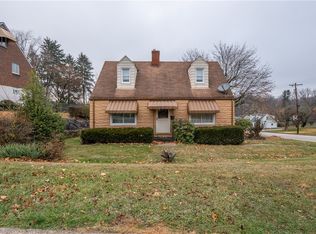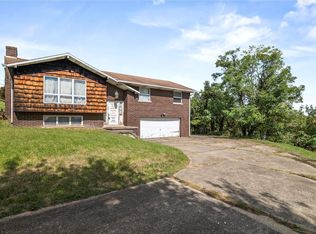This charming 2-bedroom, 1-bath single-family home is a golden opportunity for investors or first-time buyers looking for a light project with serious upside. Conveniently located in the heart of Belle Vernon, this property sits just minutes from shopping plazas, restaurants, and everyday essentials—making it a highly desirable rental or owner-occupied home. Inside, you'll find original hardwood floors and durable tile throughout the main living areas, offering both character and low-maintenance appeal. The layout is functional and filled with natural light, making it feel warm and inviting. Step out back to a huge, flat backyard—perfect for entertaining, gardening, or adding future outdoor amenities. A detached 1-car garage provides convenient parking or additional storage. With a proven track record of consistent rental income and the potential to quickly add value with minor cosmetic updates, this home is a smart play in a market that’s full of demand.
For sale
$130,000
627 Rostraver Rd, Belle Vernon, PA 15012
2beds
--sqft
Est.:
Single Family Residence
Built in ----
0.43 Acres Lot
$-- Zestimate®
$--/sqft
$-- HOA
What's special
- 273 days |
- 182 |
- 3 |
Zillow last checked: 8 hours ago
Listing updated: July 25, 2025 at 09:14am
Listed by:
Ahmed Mansour 412-367-8000,
BERKSHIRE HATHAWAY THE PREFERRED REALTY 412-367-8000
Source: WPMLS,MLS#: 1696147 Originating MLS: West Penn Multi-List
Originating MLS: West Penn Multi-List
Tour with a local agent
Facts & features
Interior
Bedrooms & bathrooms
- Bedrooms: 2
- Bathrooms: 1
- Full bathrooms: 1
Primary bedroom
- Level: Upper
- Dimensions: 15x13
Bedroom 2
- Level: Upper
- Dimensions: 13x10
Den
- Level: Main
- Dimensions: 7x6
Kitchen
- Level: Main
- Dimensions: 13x13
Living room
- Level: Main
- Dimensions: 15x13
Heating
- Forced Air, Gas
Cooling
- Central Air
Appliances
- Included: Some Gas Appliances, Cooktop, Refrigerator, Stove
Features
- Flooring: Ceramic Tile, Hardwood
- Basement: Unfinished,Walk-Out Access
Video & virtual tour
Property
Parking
- Total spaces: 4
- Parking features: Detached, Garage, Off Street
- Has garage: Yes
Features
- Levels: Two
- Stories: 2
- Pool features: None
Lot
- Size: 0.43 Acres
- Dimensions: 75 x 249.42
Construction
Type & style
- Home type: SingleFamily
- Architectural style: Other,Two Story
- Property subtype: Single Family Residence
Materials
- Vinyl Siding
- Roof: Asphalt
Condition
- Resale
Utilities & green energy
- Sewer: Septic Tank
- Water: Public
Community & HOA
Location
- Region: Belle Vernon
Financial & listing details
- Tax assessed value: $6,250
- Annual tax amount: $880
- Date on market: 4/11/2025
Estimated market value
Not available
Estimated sales range
Not available
$1,083/mo
Price history
Price history
| Date | Event | Price |
|---|---|---|
| 7/10/2025 | Price change | $130,000-13.3% |
Source: | ||
| 6/12/2025 | Price change | $150,000-6.3% |
Source: | ||
| 5/7/2025 | Price change | $160,000-7% |
Source: | ||
| 4/11/2025 | Listed for sale | $172,000 |
Source: | ||
Public tax history
Public tax history
Tax history is unavailable.BuyAbility℠ payment
Est. payment
$672/mo
Principal & interest
$504
Property taxes
$122
Home insurance
$46
Climate risks
Neighborhood: Lynnwood-Pricedale
Nearby schools
GreatSchools rating
- 7/10Marion El SchoolGrades: K-6Distance: 1.6 mi
- 6/10Belle Vernon Area Middle SchoolGrades: 7-8Distance: 1.6 mi
- 6/10Belle Vernon Area High SchoolGrades: 9-12Distance: 3.2 mi
Schools provided by the listing agent
- District: Belle Vernon Area
Source: WPMLS. This data may not be complete. We recommend contacting the local school district to confirm school assignments for this home.
- Loading
- Loading
