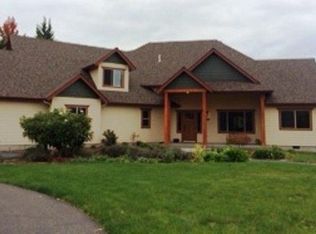Extraordinary estate living at its best in this 3800 sf, single level, palatial beauty. Amazing floor plan includes: soaring, 15 ft. coffered ceilings in the entry, living room, formal dining room and office. The gourmet kitchen features a 19 ft. long center island, top of the line appliance pkg. and an abundance of beautiful, maple cabinets. The kitchen area blends with the breakfast and family rooms totaling approx. 1042 sf. This trio of informal living spaces is enhanced by a panorama of glass and a corner fireplace, alongside a built in book case and media center. Isolated, at one end of the home, is the master suite featuring a fireplace, dbl walk-in closets and master bath, complete with a jetted tub and separate sink areas. At the opposite end of the home are 2 spacious bedrooms with shared bath. This amazing home also includes a 4 car garage and 3 patio areas, all situated on a beautifully landscaped, level, 1 ac. lot!
This property is off market, which means it's not currently listed for sale or rent on Zillow. This may be different from what's available on other websites or public sources.
