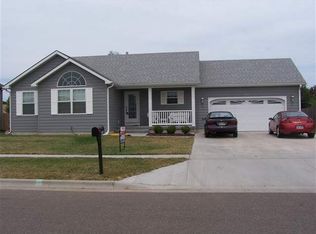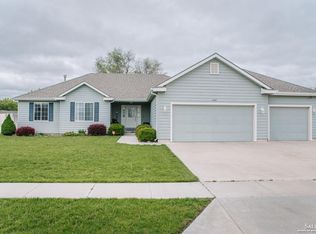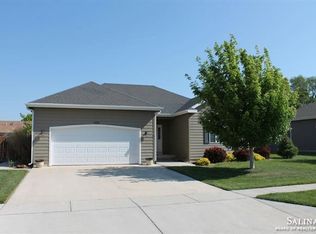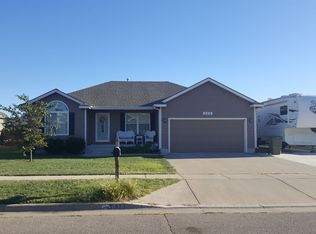
Sold
Price Unknown
627 Rittgers Ln, Salina, KS 67401
4beds
1,582sqft
Single Family Onsite Built
Built in 2008
-- sqft lot
$274,400 Zestimate®
$--/sqft
$1,772 Estimated rent
Home value
$274,400
$261,000 - $288,000
$1,772/mo
Zestimate® history
Loading...
Owner options
Explore your selling options
What's special
Zillow last checked: 8 hours ago
Listing updated: May 23, 2025 at 01:02am
Listed by:
Brad Shields 785-829-1910,
Coldwell Banker APW REALTORS
Source: SCKMLS,MLS#: 412230
Facts & features
Interior
Bedrooms & bathrooms
- Bedrooms: 4
- Bathrooms: 3
- Full bathrooms: 2
- 1/2 bathrooms: 1
Primary bedroom
- Description: Other
- Level: Upper
- Area: 143
- Dimensions: 13x11
Other
- Area: 80
- Dimensions: 10x8
Other
- Area: 190
- Dimensions: 19x10
Other
- Area: 90
- Dimensions: 10x9
Other
- Area: 110
- Dimensions: 11x10
Other
- Area: 154
- Dimensions: 14x11
Kitchen
- Description: Other
- Level: Main
- Area: 81
- Dimensions: 9x9
Living room
- Description: Other
- Level: Main
- Area: 240
- Dimensions: 16x15
Heating
- Forced Air
Cooling
- Central Air, Electric
Appliances
- Included: Dishwasher, Disposal, Microwave, Refrigerator, Range
- Laundry: In Basement
Features
- Flooring: Laminate
- Basement: Partially Finished
- Has fireplace: No
Interior area
- Total interior livable area: 1,582 sqft
- Finished area above ground: 0
- Finished area below ground: 352
Property
Parking
- Total spaces: 2
- Parking features: Attached
- Garage spaces: 2
Features
- Levels: Bi-Level
Details
- Parcel number: 087360401003300
Construction
Type & style
- Home type: SingleFamily
- Architectural style: Ranch
- Property subtype: Single Family Onsite Built
Materials
- Frame
- Foundation: Partial, Crawl Space, Concrete Perimeter
- Roof: Composition
Condition
- Year built: 2008
Utilities & green energy
- Utilities for property: Sewer Available, Public
Community & neighborhood
Location
- Region: Salina
HOA & financial
HOA
- Has HOA: No
Price history
Price history is unavailable.
Public tax history
| Year | Property taxes | Tax assessment |
|---|---|---|
| 2024 | $3,749 +7% | $28,175 +8.2% |
| 2023 | $3,504 +12.6% | $26,036 +10.3% |
| 2022 | $3,112 -30.7% | $23,610 +3.6% |
Find assessor info on the county website
Neighborhood: 67401
Nearby schools
GreatSchools rating
- 5/10Coronado Elementary SchoolGrades: PK-5Distance: 0.2 mi
- 7/10Salina South Middle SchoolGrades: 6-8Distance: 1.4 mi
- 5/10Salina High SouthGrades: 9-12Distance: 0.7 mi
Schools provided by the listing agent
- Elementary: Coronado
Source: SCKMLS. This data may not be complete. We recommend contacting the local school district to confirm school assignments for this home.


