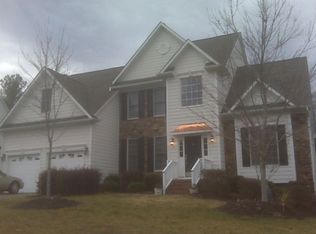What an amazing find in picturesque Treyburn. The gracious foyer welcomes you into this stunning home with an open floorplan that is perfect for entertaining. The kitchen, breakfast area & family rooms flow seamlessly together. Host family and friends for dinners in formal dinning room. The spacious master suite located on the first floor & is complete with a spa bath. The 2nd floor boasts 4 bdrms & bonus room. Enjoy outdoor living on the screen porch, deck & patio. Adjoins protected wooded property.
This property is off market, which means it's not currently listed for sale or rent on Zillow. This may be different from what's available on other websites or public sources.
