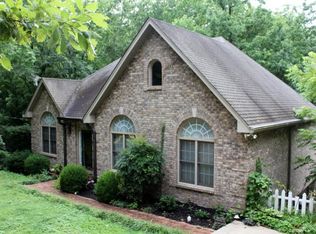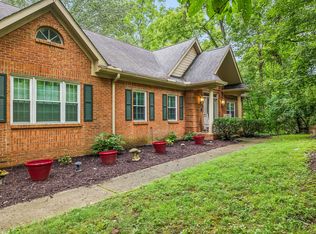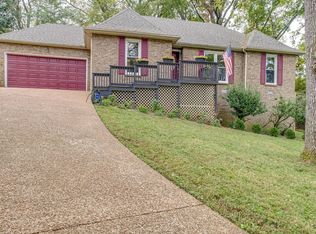NEW PRICE!! PERFECT conditions LAKE front home w/ 2 LARGE DECKS W/ LAKE VIEWS!! NEW ROOF, NEW WATER HEATER, NEW HVAC!! HUGE 5 car Garage (yes, 5!!) FULL walk out Basement, TON of storage. OPEN floor plan w/h LARGE OPEN kitchen, SPACIOUS MASTER in MAIN! Basement/POTENTIAL APT w/it's OWN ENTRANCE! Wilson County School (GREAT RANKED) & Close to EVERYTHING-Location couldn't be better! This house offers A LOT of FEATURES! BUYERS, DON'T MISS OUT! SELLER IS VERY MOTIVATED!!
This property is off market, which means it's not currently listed for sale or rent on Zillow. This may be different from what's available on other websites or public sources.


