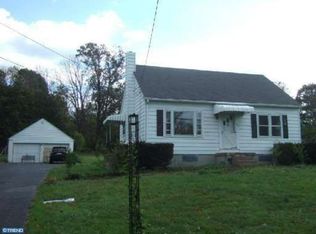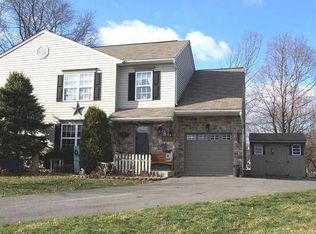Sold for $490,000 on 01/03/24
$490,000
627 Portzer Rd, Quakertown, PA 18951
5beds
2,184sqft
Single Family Residence
Built in 2004
0.69 Acres Lot
$575,300 Zestimate®
$224/sqft
$2,860 Estimated rent
Home value
$575,300
$547,000 - $604,000
$2,860/mo
Zestimate® history
Loading...
Owner options
Explore your selling options
What's special
Beautiful Ranch home on nearly 3/4 acres, with an IN-LAW Suite. Main home features a lovely porch which provides curb appeal as well as a great place to unwind after a long day. Enter inside the charming living room with wood floors, move into the dining area which overlooks the large deck and the backyard, to your left you will find a large kitchen with breakfast bar and upgraded cabinets, electric appliances and a double sink are also offered. Take the stairs from the living room to the recreation room on the lower level where you will find plenty of extra space for whatever your imagination dreams of. Tucked away in the lower level of this home you will find a large bedroom suite with sitting area and a large full bath, the perfect space for guests or your own little "hideaway". Also there is a storage room with shelving. Moving next door to the In-Law suite you will find your very own outside entrance, which takes you right inside the nicely sized living room, moving on into the dining area, and to your left a large kitchen with plenty of countertops and cabinets to exercise your love of cooking, electric appliances and a double sink are offered as well. From the dining room you will step out into the beautiful Sunroom with high ceilings and plenty of light. The In-Law suite feels just like home! This wonderful home is only 5 minutes from the turnpike and even closer to shopping and the new Hospital.
Zillow last checked: 8 hours ago
Listing updated: January 03, 2024 at 05:41am
Listed by:
Ron Bodden 215-538-4426,
RE/MAX 440 - Quakertown
Bought with:
Daniel J. Smith, RS275421
Keller Williams Real Estate-Montgomeryville
Cheryl Smith, RS306417
Keller Williams Real Estate-Montgomeryville
Source: Bright MLS,MLS#: PABU2061300
Facts & features
Interior
Bedrooms & bathrooms
- Bedrooms: 5
- Bathrooms: 4
- Full bathrooms: 4
- Main level bathrooms: 3
- Main level bedrooms: 4
Basement
- Area: 2184
Heating
- ENERGY STAR Qualified Equipment, Forced Air, Oil
Cooling
- Central Air, Electric
Appliances
- Included: Self Cleaning Oven, Dishwasher, Water Heater
- Laundry: Main Level
Features
- Butlers Pantry, 2nd Kitchen, Dining Area
- Flooring: Wood, Carpet, Vinyl
- Windows: Bay/Bow
- Basement: Full,Partially Finished
- Has fireplace: No
Interior area
- Total structure area: 4,368
- Total interior livable area: 2,184 sqft
- Finished area above ground: 2,184
- Finished area below ground: 0
Property
Parking
- Parking features: Driveway, Off Street
- Has uncovered spaces: Yes
Accessibility
- Accessibility features: None
Features
- Levels: One
- Stories: 1
- Patio & porch: Deck, Patio
- Exterior features: Lighting
- Pool features: None
- Frontage length: Road Frontage: 119
Lot
- Size: 0.69 Acres
- Features: Sloped
Details
- Additional structures: Above Grade, Below Grade
- Parcel number: 36018009001
- Zoning: SRL
- Special conditions: Standard
Construction
Type & style
- Home type: SingleFamily
- Architectural style: Ranch/Rambler
- Property subtype: Single Family Residence
Materials
- Stone
- Foundation: Concrete Perimeter
Condition
- New construction: No
- Year built: 2004
Utilities & green energy
- Electric: 200+ Amp Service
- Sewer: Public Sewer
- Water: Well
Community & neighborhood
Location
- Region: Quakertown
- Municipality: RICHLAND TWP
Other
Other facts
- Listing agreement: Exclusive Right To Sell
- Listing terms: Conventional,VA Loan,FHA 203(b)
- Ownership: Fee Simple
Price history
| Date | Event | Price |
|---|---|---|
| 1/3/2024 | Sold | $490,000-2%$224/sqft |
Source: | ||
| 12/1/2023 | Pending sale | $499,900$229/sqft |
Source: | ||
| 11/20/2023 | Listed for sale | $499,900+54.5%$229/sqft |
Source: | ||
| 5/12/2015 | Sold | $323,469-10%$148/sqft |
Source: Public Record Report a problem | ||
| 10/9/2014 | Listing removed | $359,440$165/sqft |
Source: RE/MAX 440 #6448582 Report a problem | ||
Public tax history
| Year | Property taxes | Tax assessment |
|---|---|---|
| 2025 | $7,899 | $37,050 |
| 2024 | $7,899 +2% | $37,050 |
| 2023 | $7,742 +1.6% | $37,050 |
Find assessor info on the county website
Neighborhood: 18951
Nearby schools
GreatSchools rating
- 5/106th Grade CenterGrades: 6Distance: 1.3 mi
- 7/10Quakertown Community Senior High SchoolGrades: 9-12Distance: 2.3 mi
Schools provided by the listing agent
- High: Quakertown Community Senior
- District: Quakertown Community
Source: Bright MLS. This data may not be complete. We recommend contacting the local school district to confirm school assignments for this home.

Get pre-qualified for a loan
At Zillow Home Loans, we can pre-qualify you in as little as 5 minutes with no impact to your credit score.An equal housing lender. NMLS #10287.
Sell for more on Zillow
Get a free Zillow Showcase℠ listing and you could sell for .
$575,300
2% more+ $11,506
With Zillow Showcase(estimated)
$586,806
