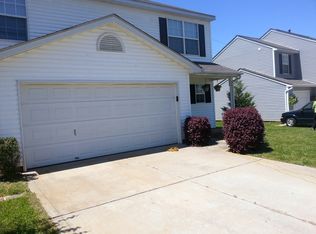Closed
$325,000
627 Overlook Rd, Lowell, NC 28098
3beds
1,727sqft
Single Family Residence
Built in 2002
0.22 Acres Lot
$333,500 Zestimate®
$188/sqft
$1,789 Estimated rent
Home value
$333,500
$297,000 - $374,000
$1,789/mo
Zestimate® history
Loading...
Owner options
Explore your selling options
What's special
You will love this home's location, approximately 5 minutes from I-85. A fantastic Community feature, The South Fork Trail, can be accessed right from your neighborhood for walking, hiking, running, and mountain biking! The home has a charming rocking chair front porch. Beautiful Luxury Vinyl Plank flooring downstairs. The living room has a natural gas fireplace and ceiling fan. There is an entry closet across from the half bath downstairs. The kitchen features a breakfast bar, closet pantry, a double sink with a disposal, and appliances; a dishwasher, microwave, and electric range are all included in the sale. The owners have created a wonderful, tranquil oasis with a 24-foot above-ground pool (installed by Gage Pool and Spa four years ago) and a custom deck (built three years ago) ideal for relaxation and gatherings. Plus, there is a backyard wooden privacy fence!
Zillow last checked: 8 hours ago
Listing updated: November 20, 2024 at 12:33pm
Listing Provided by:
Cindy Henderson eaglesnest9@bellsouth.net,
Henderson Realty
Bought with:
Amir Habet
Keller Williams South Park
Source: Canopy MLS as distributed by MLS GRID,MLS#: 4172654
Facts & features
Interior
Bedrooms & bathrooms
- Bedrooms: 3
- Bathrooms: 3
- Full bathrooms: 2
- 1/2 bathrooms: 1
Primary bedroom
- Features: Cathedral Ceiling(s), Ceiling Fan(s), En Suite Bathroom, Garden Tub, Walk-In Closet(s), See Remarks
- Level: Upper
Bedroom s
- Features: Attic Stairs Pulldown, Ceiling Fan(s)
- Level: Upper
Bedroom s
- Features: Ceiling Fan(s)
- Level: Upper
Bathroom half
- Level: Main
Dining room
- Level: Main
Kitchen
- Features: Breakfast Bar
- Level: Main
Laundry
- Level: Main
Living room
- Level: Main
Loft
- Features: Ceiling Fan(s)
- Level: Upper
Heating
- Central, Heat Pump, Natural Gas
Cooling
- Ceiling Fan(s), Central Air, Heat Pump
Appliances
- Included: Dishwasher, Disposal, Electric Oven, Electric Range, Microwave
- Laundry: Laundry Room, Main Level
Features
- Breakfast Bar
- Flooring: Carpet, Tile, Vinyl, Other
- Doors: Storm Door(s)
- Has basement: No
- Fireplace features: Family Room, Gas Log
Interior area
- Total structure area: 1,727
- Total interior livable area: 1,727 sqft
- Finished area above ground: 1,727
- Finished area below ground: 0
Property
Parking
- Total spaces: 5
- Parking features: Driveway, Garage on Main Level
- Garage spaces: 2
- Uncovered spaces: 3
Features
- Levels: Two
- Stories: 2
- Entry location: Main
- Patio & porch: Front Porch, Rear Porch
- Pool features: Above Ground
- Fencing: Back Yard,Fenced,Privacy,Wood
Lot
- Size: 0.22 Acres
Details
- Parcel number: 199388
- Zoning: R-2
- Special conditions: Standard
Construction
Type & style
- Home type: SingleFamily
- Architectural style: Traditional
- Property subtype: Single Family Residence
Materials
- Vinyl
- Foundation: Slab
Condition
- New construction: No
- Year built: 2002
Utilities & green energy
- Sewer: Public Sewer
- Water: City
Community & neighborhood
Security
- Security features: Carbon Monoxide Detector(s), Smoke Detector(s)
Community
- Community features: Playground, Walking Trails
Location
- Region: Lowell
- Subdivision: Riverview
HOA & financial
HOA
- Has HOA: Yes
- HOA fee: $198 annually
- Association name: Bumgardner Asso. Mgmt.
- Association phone: 704-829-7878
Other
Other facts
- Listing terms: Cash,Conventional
- Road surface type: Concrete
Price history
| Date | Event | Price |
|---|---|---|
| 11/19/2024 | Sold | $325,000$188/sqft |
Source: | ||
| 10/14/2024 | Pending sale | $325,000$188/sqft |
Source: | ||
| 8/16/2024 | Listed for sale | $325,000+155.9%$188/sqft |
Source: | ||
| 7/31/2014 | Sold | $127,000-5.9%$74/sqft |
Source: | ||
| 6/12/2014 | Pending sale | $135,000$78/sqft |
Source: Allen Tate Company #2197468 Report a problem | ||
Public tax history
| Year | Property taxes | Tax assessment |
|---|---|---|
| 2025 | $3,143 | $294,000 |
| 2024 | $3,143 -9.8% | $294,000 |
| 2023 | $3,484 +40.9% | $294,000 +67.6% |
Find assessor info on the county website
Neighborhood: 28098
Nearby schools
GreatSchools rating
- 7/10Lowell Elementary SchoolGrades: K-5Distance: 0.3 mi
- 2/10Holbrook Middle SchoolGrades: 6-8Distance: 1.2 mi
- 2/10Ashbrook High SchoolGrades: 9-12Distance: 3.2 mi
Schools provided by the listing agent
- Elementary: Lowell
- Middle: Holbrook
- High: Ashbrook
Source: Canopy MLS as distributed by MLS GRID. This data may not be complete. We recommend contacting the local school district to confirm school assignments for this home.
Get a cash offer in 3 minutes
Find out how much your home could sell for in as little as 3 minutes with a no-obligation cash offer.
Estimated market value
$333,500
Get a cash offer in 3 minutes
Find out how much your home could sell for in as little as 3 minutes with a no-obligation cash offer.
Estimated market value
$333,500
