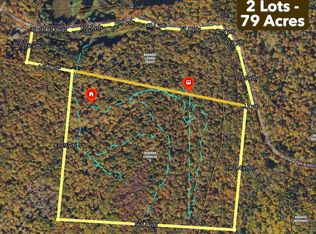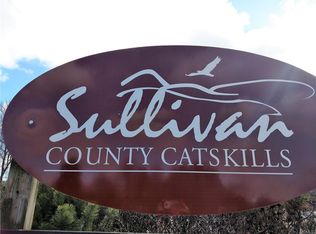Sold for $299,000 on 11/14/23
$299,000
627 New Turnpike Road, Cochecton, NY 12726
3beds
1,140sqft
Single Family Residence, Residential
Built in 1940
1.1 Acres Lot
$410,900 Zestimate®
$262/sqft
$1,558 Estimated rent
Home value
$410,900
$308,000 - $526,000
$1,558/mo
Zestimate® history
Loading...
Owner options
Explore your selling options
What's special
3 BR-1.5 bath ranch home with mountain views! Nicely set on a quiet county road, enjoy the spectacular views of the Delaware River valley. This comfortable full time house has been updated with many amenities: Spectrum high-speed cable and internet, upgraded kitchen with oak cabinets, stone patios and walkways, black top driveway, central vacuum, thermopane windows, new roof in 2015, new 1000 gal. septic tank, attic fan, back up generator, workshop in basement, wine/root cellar, 24x22 deck with stainless steel cable railings and a covered porch, just to name a few!! The main level has 3 BR's, functional modern kitchen with a dinette area and a dining room, living room over-looking the view, and a sunporch, the work shop basement has work benches, a concrete floor and a wine cellar! Located in the countryside near Callicoon and Cochecton NY and only minutes away from the Delaware River and Bethel Woods, this is a comfortable house that is ready to be enjoyed! Additional Information: HeatingFuel:Oil Above Ground,ParkingFeatures:1 Car Attached,
Zillow last checked: 8 hours ago
Listing updated: November 16, 2024 at 07:52am
Listed by:
Thomas J. Freda 845-887-5640,
Matthew J Freda Real Estate 845-887-5640
Bought with:
Susan C Giordano, 40GI1054444
John J Lease REALTORS Inc
Source: OneKey® MLS,MLS#: H6268267
Facts & features
Interior
Bedrooms & bathrooms
- Bedrooms: 3
- Bathrooms: 2
- Full bathrooms: 1
- 1/2 bathrooms: 1
Bedroom 1
- Description: 9.5x11.5
- Level: First
Bedroom 2
- Description: 9.5x11.5
- Level: First
Bedroom 3
- Description: 8.5x13
- Level: First
Bathroom 1
- Description: Full
- Level: First
Bathroom 2
- Description: 1/2
- Level: Basement
Dining room
- Description: 8x15.5
- Level: First
Kitchen
- Description: 10.5x13
- Level: First
Living room
- Description: 14.5x14
- Level: First
Heating
- Baseboard, Hot Water, Oil
Cooling
- Attic Fan, Wall/Window Unit(s)
Appliances
- Included: Dishwasher, Dryer, Freezer, Microwave, Refrigerator, Washer, Tankless Water Heater
Features
- Central Vacuum, Formal Dining, First Floor Bedroom, First Floor Full Bath, High Speed Internet
- Flooring: Carpet
- Windows: Drapes, Screens
- Basement: Full,Walk-Out Access
- Attic: Full,Walkup
Interior area
- Total structure area: 1,140
- Total interior livable area: 1,140 sqft
Property
Parking
- Total spaces: 1
- Parking features: Attached, Carport, Driveway, Underground
- Carport spaces: 1
- Has uncovered spaces: Yes
Features
- Levels: One
- Stories: 1
- Patio & porch: Deck, Patio, Porch
- Has view: Yes
- View description: Mountain(s)
Lot
- Size: 1.10 Acres
- Features: Level, Near School, Sloped, Views
- Residential vegetation: Partially Wooded
Details
- Additional structures: Workshop
- Parcel number: 240000200001019000
- Other equipment: Generator
Construction
Type & style
- Home type: SingleFamily
- Architectural style: Ranch
- Property subtype: Single Family Residence, Residential
Materials
- Blown-In Insulation, Cedar, Fiberglass Insulation, Shake Siding
Condition
- Year built: 1940
Utilities & green energy
- Sewer: Septic Tank
- Utilities for property: Trash Collection Private
Community & neighborhood
Security
- Security features: Security System, Video Cameras
Location
- Region: Cochecton
Other
Other facts
- Listing agreement: Exclusive Right To Sell
Price history
| Date | Event | Price |
|---|---|---|
| 11/14/2023 | Sold | $299,000$262/sqft |
Source: | ||
| 10/7/2023 | Pending sale | $299,000$262/sqft |
Source: | ||
| 9/12/2023 | Listed for sale | $299,000$262/sqft |
Source: | ||
Public tax history
| Year | Property taxes | Tax assessment |
|---|---|---|
| 2024 | -- | $94,500 |
| 2023 | -- | $94,500 |
| 2022 | -- | $94,500 |
Find assessor info on the county website
Neighborhood: 12726
Nearby schools
GreatSchools rating
- 5/10Sullivan West Elementary SchoolGrades: PK-6Distance: 4.9 mi
- 5/10Sullivan West High School At Lake HuntingtonGrades: 7-12Distance: 2.5 mi
Schools provided by the listing agent
- Elementary: Sullivan West Elementary
- Middle: SULLIVAN WEST HIGH SCHOOL AT LAKE HUNTINGTON
- High: Sullivan West High School
Source: OneKey® MLS. This data may not be complete. We recommend contacting the local school district to confirm school assignments for this home.

