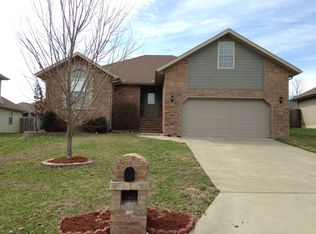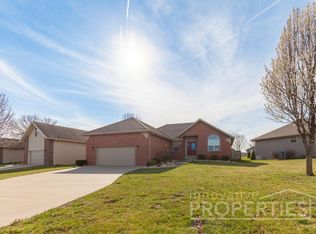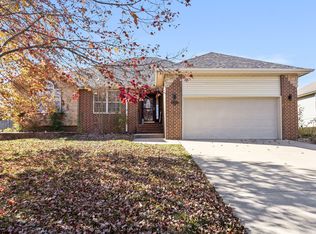Closed
Price Unknown
627 N Spout Springs Street, Nixa, MO 65714
4beds
1,845sqft
Single Family Residence
Built in 2006
9,583.2 Square Feet Lot
$328,200 Zestimate®
$--/sqft
$1,831 Estimated rent
Home value
$328,200
$312,000 - $345,000
$1,831/mo
Zestimate® history
Loading...
Owner options
Explore your selling options
What's special
Better than new in The Springs Subdivision! This home has so many beautiful features and upgrades! Open floor plan with Approx. 1845 Sq. ft. 4 bedrooms, 2 baths, 2 car garage! Large kitchen with an abundance of cabinetry and a kitchen island, pantry, newer gas stove, newer dishwasher, cathedral ceilings in living room with gas fireplace, Large master suite that will easily accommodate a king size bed and boasts a tray ceiling, large bath with walk-in shower, double sinks and huge walk-in closet. New roof, new hot water heater, newer carpeting, hardwoods, extra living space with the glassed in covered porch area! Beautiful fenced in yard with inground sprinkler system, firepit area, storage shed! 3-stage water filtration system, whole house humidifier, storm shelter too! Call for your private showing today!
Zillow last checked: 8 hours ago
Listing updated: August 28, 2024 at 06:27pm
Listed by:
Terri Holder 417-425-8829,
Murney Associates - Nixa
Bought with:
Rebecca D Supak, 1999117389
Murney Associates - Primrose
Source: SOMOMLS,MLS#: 60236480
Facts & features
Interior
Bedrooms & bathrooms
- Bedrooms: 4
- Bathrooms: 2
- Full bathrooms: 2
Primary bedroom
- Area: 211.7
- Dimensions: 14.6 x 14.5
Bedroom 2
- Area: 133.38
- Dimensions: 11.7 x 11.4
Bedroom 3
- Area: 140.4
- Dimensions: 12 x 11.7
Other
- Area: 349.45
- Dimensions: 24.1 x 14.5
Living room
- Area: 267.27
- Dimensions: 17.7 x 15.1
Heating
- Forced Air, Natural Gas
Cooling
- Ceiling Fan(s), Central Air
Appliances
- Included: Gas Cooktop, Dishwasher, Disposal, Gas Water Heater, Humidifier, Microwave, Water Filtration
- Laundry: Main Level, W/D Hookup
Features
- Cathedral Ceiling(s), Internet - Cable, Internet - Cellular/Wireless, Laminate Counters, Solid Surface Counters, Tray Ceiling(s), Walk-In Closet(s), Walk-in Shower
- Flooring: Carpet, Hardwood, Tile
- Doors: Storm Door(s)
- Windows: Blinds, Double Pane Windows, Drapes
- Has basement: No
- Attic: Partially Floored,Pull Down Stairs
- Has fireplace: Yes
- Fireplace features: Gas, Insert, Living Room, Tile
Interior area
- Total structure area: 1,845
- Total interior livable area: 1,845 sqft
- Finished area above ground: 1,845
- Finished area below ground: 0
Property
Parking
- Total spaces: 2
- Parking features: Driveway, Garage Door Opener, Garage Faces Front
- Attached garage spaces: 2
- Has uncovered spaces: Yes
Features
- Levels: One
- Stories: 1
- Patio & porch: Covered, Deck, Glass Enclosed, Patio
- Exterior features: Rain Gutters
- Fencing: Full,Privacy,Wood
Lot
- Size: 9,583 sqft
- Dimensions: 70.02 x 139.05
- Features: Curbs, Landscaped, Sprinklers In Front, Sprinklers In Rear
Details
- Additional structures: Shed(s), Storm Shelter
- Parcel number: 110307004004004000
Construction
Type & style
- Home type: SingleFamily
- Architectural style: Ranch,Traditional
- Property subtype: Single Family Residence
Materials
- Brick, Vinyl Siding
- Foundation: Crawl Space, Permanent, Vapor Barrier
- Roof: Composition
Condition
- Year built: 2006
Utilities & green energy
- Sewer: Public Sewer
- Water: Public
Green energy
- Energy efficient items: High Efficiency - 90%+
Community & neighborhood
Security
- Security features: Security System
Location
- Region: Nixa
- Subdivision: The Springs
HOA & financial
HOA
- HOA fee: $100 annually
- Services included: Common Area Maintenance
Other
Other facts
- Listing terms: Cash,Conventional,FHA,VA Loan
- Road surface type: Concrete, Asphalt
Price history
| Date | Event | Price |
|---|---|---|
| 3/31/2023 | Sold | -- |
Source: | ||
| 2/16/2023 | Pending sale | $305,900$166/sqft |
Source: | ||
| 2/15/2023 | Listed for sale | $305,900+70%$166/sqft |
Source: | ||
| 8/1/2017 | Sold | -- |
Source: Agent Provided Report a problem | ||
| 6/23/2017 | Pending sale | $179,900$98/sqft |
Source: Franklin, REALTORS #60079630 Report a problem | ||
Public tax history
| Year | Property taxes | Tax assessment |
|---|---|---|
| 2025 | $2,157 +7.4% | $34,830 +8.1% |
| 2024 | $2,008 | $32,220 |
| 2023 | $2,008 +2.9% | $32,220 +3% |
Find assessor info on the county website
Neighborhood: 65714
Nearby schools
GreatSchools rating
- 9/10Summit Intermediate SchoolGrades: 4-6Distance: 0.5 mi
- 6/10Nixa Junior High SchoolGrades: 7-8Distance: 1.2 mi
- 10/10Nixa High SchoolGrades: 9-12Distance: 3.2 mi
Schools provided by the listing agent
- Elementary: NX Century/Summit
- Middle: Nixa
- High: Nixa
Source: SOMOMLS. This data may not be complete. We recommend contacting the local school district to confirm school assignments for this home.


