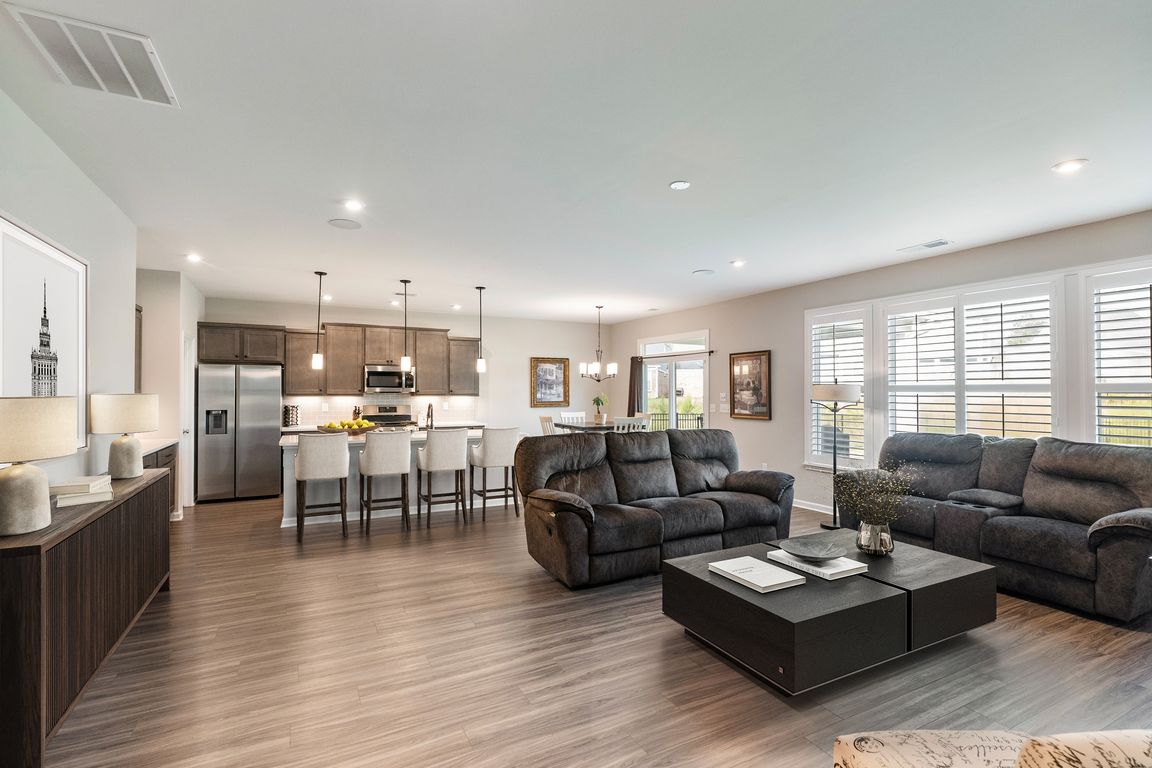
627 Michigan Cir, Hoschton, GA 30548
What's special
Perfect UPGRADED RANCH home in award-winning TWIN LAKES community! BETTER THAN NEW CONSTRUCTION W/ CUSTOM BLINDS AND FENCED YARD! Upon entering, you will notice the wide hallway with pristine LVP flooring and private office/ hobby room with glass doors in addition to the 3 bedrooms. This home boasts a spacious, bright, ...
- 93 days |
- 125 |
- 7 |
Travel times
Kitchen
Living Room
Primary Bedroom
Zillow last checked: 8 hours ago
Listing updated: September 22, 2025 at 10:06pm
Stacy Collins 770-883-6203,
Century 21 Results
Facts & features
Interior
Bedrooms & bathrooms
- Bedrooms: 4
- Bathrooms: 2
- Full bathrooms: 2
- Main level bathrooms: 2
- Main level bedrooms: 4
Rooms
- Room types: Foyer
Kitchen
- Features: Breakfast Area, Breakfast Bar, Kitchen Island, Solid Surface Counters, Walk-in Pantry
Heating
- Forced Air
Cooling
- Ceiling Fan(s), Central Air
Appliances
- Included: Dishwasher, Microwave
- Laundry: In Hall
Features
- Double Vanity, Master On Main Level
- Flooring: Carpet
- Basement: None
- Has fireplace: No
- Common walls with other units/homes: No Common Walls
Interior area
- Total structure area: 2,073
- Total interior livable area: 2,073 sqft
- Finished area above ground: 2,073
- Finished area below ground: 0
Property
Parking
- Total spaces: 2
- Parking features: Attached, Garage, Garage Door Opener
- Has attached garage: Yes
Features
- Levels: One
- Stories: 1
- Patio & porch: Patio
- Fencing: Back Yard
- Waterfront features: No Dock Or Boathouse
- Body of water: None
Lot
- Size: 0.26 Acres
- Features: Level, Private
Details
- Parcel number: 121B 2493
Construction
Type & style
- Home type: SingleFamily
- Architectural style: Bungalow/Cottage,Cape Cod,Craftsman,Ranch
- Property subtype: Single Family Residence
Materials
- Concrete
- Foundation: Slab
- Roof: Composition
Condition
- Resale
- New construction: No
- Year built: 2022
Utilities & green energy
- Sewer: Public Sewer
- Water: Public
- Utilities for property: Electricity Available, Sewer Available, Underground Utilities, Water Available
Community & HOA
Community
- Features: Fitness Center, Lake, Pool, Sidewalks, Near Shopping
- Security: Smoke Detector(s)
- Subdivision: Twin Lakes
HOA
- Has HOA: Yes
- Services included: Other
- HOA fee: $840 annually
Location
- Region: Hoschton
Financial & listing details
- Price per square foot: $234/sqft
- Tax assessed value: $492,400
- Annual tax amount: $6,190
- Date on market: 9/9/2025
- Cumulative days on market: 83 days
- Listing agreement: Exclusive Right To Sell
- Electric utility on property: Yes
Price history
| Date | Event | Price |
|---|---|---|
| 9/9/2025 | Listed for sale | $484,9000%$234/sqft |
Source: | ||
| 9/9/2025 | Listing removed | $485,000$234/sqft |
Source: | ||
| 7/17/2025 | Price change | $485,000-1%$234/sqft |
Source: | ||
| 6/3/2025 | Price change | $490,000-1%$236/sqft |
Source: | ||
| 5/13/2025 | Price change | $495,000-1%$239/sqft |
Source: | ||
Public tax history
| Year | Property taxes | Tax assessment |
|---|---|---|
| 2024 | $6,115 +13.8% | $196,960 +12.2% |
| 2023 | $5,375 +482.4% | $175,600 +509.7% |
| 2022 | $923 | $28,800 |
Find assessor info on the county website
BuyAbility℠ payment
Estimated market value
$458,000 - $507,000
$482,500
$2,259/mo
Climate risks
Explore flood, wildfire, and other predictive climate risk information for this property on First Street®️.
Nearby schools
GreatSchools rating
- 6/10West Jackson Intermediate SchoolGrades: PK-5Distance: 1.9 mi
- 7/10West Jackson Middle SchoolGrades: 6-8Distance: 3.7 mi
- 7/10Jackson County High SchoolGrades: 9-12Distance: 4.4 mi
Schools provided by the listing agent
- Elementary: West Jackson
- Middle: West Jackson
- High: Jackson County
Source: GAMLS. This data may not be complete. We recommend contacting the local school district to confirm school assignments for this home.