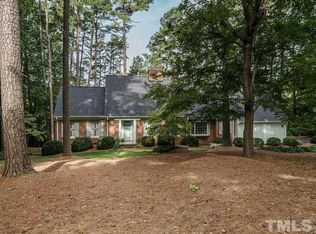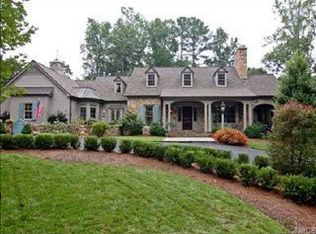Sold for $2,000,000 on 08/02/24
$2,000,000
627 Lakestone Dr, Raleigh, NC 27609
5beds
3,871sqft
Single Family Residence, Residential
Built in 1973
1.33 Acres Lot
$1,966,600 Zestimate®
$517/sqft
$4,983 Estimated rent
Home value
$1,966,600
$1.85M - $2.08M
$4,983/mo
Zestimate® history
Loading...
Owner options
Explore your selling options
What's special
Experience the serenity of lakeside living at 627 Lakestone Drive in Raleigh. Nestled just moments away from the vibrant North Hills shopping and dining scene, this modernist five-bedroom retreat offers a tranquil escape from the hustle and bustle. Step onto the back porch and behold a view that will easily take your breath away. With floor-to-ceiling windows framing nature's finest, this residence invites you to unwind and immerse yourself in the beauty of the surroundings. Set on over an acre of land in one of Raleigh's most coveted zip codes, walking through the door beckons you to slow down, relax, and reconnect with what truly matters. Embrace a lifestyle of ease and rejuvenation as you soak in the peaceful ambience of lakeside living. A unique property of distinction you don't want to miss!
Zillow last checked: 8 hours ago
Listing updated: October 28, 2025 at 12:18am
Listed by:
Susan Dahlin Bashford 919-522-1467,
Hodge & Kittrell Sotheby's Int,
Sarah Bashford 919-539-5531,
Hodge & Kittrell Sotheby's Int
Bought with:
Cary Greenleaf, 282710
Keller Williams Realty United
Source: Doorify MLS,MLS#: 10025534
Facts & features
Interior
Bedrooms & bathrooms
- Bedrooms: 5
- Bathrooms: 4
- Full bathrooms: 4
Heating
- Forced Air, Natural Gas
Cooling
- Central Air
Appliances
- Included: Dishwasher, Disposal, Free-Standing Gas Range, Microwave, Refrigerator, Stainless Steel Appliance(s), Water Heater
- Laundry: Laundry Room, Main Level
Features
- Bathtub/Shower Combination, Beamed Ceilings, Bookcases, Built-in Features, Cathedral Ceiling(s), Double Vanity, Entrance Foyer, High Ceilings, Open Floorplan, Separate Shower, Soaking Tub, Storage, Vaulted Ceiling(s), Whirlpool Tub
- Flooring: Hardwood, Simulated Wood, Tile
- Basement: Daylight, Finished, Heated, Storage Space, Walk-Out Access, Workshop
- Has fireplace: Yes
- Fireplace features: Family Room
Interior area
- Total structure area: 3,870
- Total interior livable area: 3,870 sqft
- Finished area above ground: 2,127
- Finished area below ground: 1,743
Property
Parking
- Total spaces: 5
- Parking features: Carport, Covered, Detached Carport, Driveway, Parking Pad
- Carport spaces: 2
Features
- Levels: Two
- Stories: 2
- Patio & porch: Deck, Front Porch, Patio, Porch
- Exterior features: Private Yard
- Has view: Yes
- View description: Lake, Water
- Has water view: Yes
- Water view: Lake,Water
Lot
- Size: 1.33 Acres
- Features: City Lot, Cul-De-Sac, Garden, Lake on Lot, Many Trees, Private, Wooded
Details
- Additional structures: Shed(s), Storage, Workshop
- Parcel number: 1705380355
- Special conditions: Standard
Construction
Type & style
- Home type: SingleFamily
- Architectural style: Contemporary
- Property subtype: Single Family Residence, Residential
Materials
- Wood Siding
- Foundation: Permanent
- Roof: Metal
Condition
- New construction: No
- Year built: 1973
Utilities & green energy
- Sewer: Public Sewer
- Water: Public
Community & neighborhood
Community
- Community features: Fishing, Lake
Location
- Region: Raleigh
- Subdivision: Lakestone
Price history
| Date | Event | Price |
|---|---|---|
| 8/2/2024 | Sold | $2,000,000-11.1%$517/sqft |
Source: | ||
| 5/15/2024 | Pending sale | $2,250,000$581/sqft |
Source: | ||
| 4/26/2024 | Listed for sale | $2,250,000+5821.1%$581/sqft |
Source: | ||
| 1/30/2003 | Sold | $38,000-93.5%$10/sqft |
Source: Public Record | ||
| 6/22/1999 | Sold | $589,000-32.5%$152/sqft |
Source: Public Record | ||
Public tax history
| Year | Property taxes | Tax assessment |
|---|---|---|
| 2026 | $16,552 +42.1% | $1,895,696 +41.6% |
| 2025 | $11,650 +49% | $1,339,049 +87.1% |
| 2024 | $7,820 +7.6% | $715,578 |
Find assessor info on the county website
Neighborhood: Six Forks
Nearby schools
GreatSchools rating
- 7/10Root Elementary SchoolGrades: PK-5Distance: 0.5 mi
- 6/10Oberlin Middle SchoolGrades: 6-8Distance: 1.3 mi
- 7/10Needham Broughton HighGrades: 9-12Distance: 3 mi
Schools provided by the listing agent
- Elementary: Wake - Root
- Middle: Wake - Oberlin
- High: Wake - Broughton
Source: Doorify MLS. This data may not be complete. We recommend contacting the local school district to confirm school assignments for this home.
Get a cash offer in 3 minutes
Find out how much your home could sell for in as little as 3 minutes with a no-obligation cash offer.
Estimated market value
$1,966,600
Get a cash offer in 3 minutes
Find out how much your home could sell for in as little as 3 minutes with a no-obligation cash offer.
Estimated market value
$1,966,600

