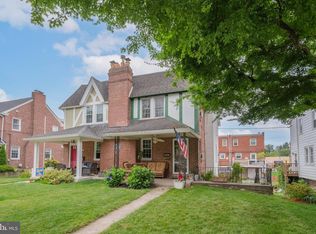Sold for $528,000 on 04/22/24
$528,000
627 Kenilworth Rd, Ardmore, PA 19003
3beds
1,392sqft
Single Family Residence
Built in 1936
2,614 Square Feet Lot
$562,100 Zestimate®
$379/sqft
$3,027 Estimated rent
Home value
$562,100
$528,000 - $601,000
$3,027/mo
Zestimate® history
Loading...
Owner options
Explore your selling options
What's special
This home is fantastic in every way! You will understand how much the owners love this home the moment you walk inside. In a picturesque, tree-lined neighborhood in Haverford Township, this charming home exudes warmth and comfort. You’ll notice the exterior has been tastefully designed to enhance the beauty of the home, welcoming you in at every turn. The house has been meticulously renovated with every detail in mind, both inside and out. The beautiful kitchen is bright and airy with large island and granite counter tops. New windows, siding, deck, electrical and so much more! Hardwood floors throughout. The upper level has three nicely sized bedrooms, each offering ample space and natural light. The two renovated bathrooms are designed with modern aesthetics and functionality in mind, featuring sleek and elegant finishes that elevate your daily routine. In the finished lower level, you'll discover a versatile space with garage access, providing convenience and additional storage options. Whether you envision it as a recreational area, a home office, or a cozy den, this space offers endless possibilities to tailor it to your lifestyle. Outside, a new deck awaits, offering the perfect spot for alfresco dining, morning coffee, or simply a place to unwind. With its pristine condition and thoughtful updates throughout, you are invited to move right in!. This home is in a very convenient location, just minutes from shopping, restaurants, major highways, public transportation, Philadelphia International Airport and more.
Zillow last checked: 8 hours ago
Listing updated: April 22, 2024 at 07:31am
Listed by:
Luisa Ramondo 610-909-8700,
Kurfiss Sotheby's International Realty
Bought with:
Kathleen M. Lange, RS136449A
RE/MAX Preferred - Newtown Square
Source: Bright MLS,MLS#: PADE2063340
Facts & features
Interior
Bedrooms & bathrooms
- Bedrooms: 3
- Bathrooms: 2
- Full bathrooms: 2
Basement
- Area: 0
Heating
- Hot Water, Natural Gas
Cooling
- Central Air, Electric
Appliances
- Included: Microwave, Dishwasher, Disposal, Dryer, Exhaust Fan, Oven/Range - Gas, Refrigerator, Washer, Water Heater, Gas Water Heater
Features
- Attic, Ceiling Fan(s), Crown Molding, Dining Area, Kitchen Island, Pantry, Recessed Lighting
- Flooring: Hardwood, Ceramic Tile, Other, Wood
- Basement: Finished,Garage Access,Exterior Entry
- Number of fireplaces: 1
Interior area
- Total structure area: 1,392
- Total interior livable area: 1,392 sqft
- Finished area above ground: 1,392
- Finished area below ground: 0
Property
Parking
- Total spaces: 2
- Parking features: Basement, Garage Faces Rear, Garage Door Opener, Inside Entrance, Attached, Driveway, On Street
- Attached garage spaces: 1
- Uncovered spaces: 1
Accessibility
- Accessibility features: None
Features
- Levels: Two
- Stories: 2
- Patio & porch: Deck, Patio
- Exterior features: Lighting
- Pool features: None
Lot
- Size: 2,614 sqft
- Dimensions: 30.00 x 90.00
Details
- Additional structures: Above Grade, Below Grade
- Parcel number: 22060128600
- Zoning: R-10 SINGLE FAMILY
- Special conditions: Standard
Construction
Type & style
- Home type: SingleFamily
- Architectural style: Tudor
- Property subtype: Single Family Residence
- Attached to another structure: Yes
Materials
- Brick
- Foundation: Stone
Condition
- New construction: No
- Year built: 1936
Utilities & green energy
- Sewer: Public Sewer
- Water: Public
Community & neighborhood
Security
- Security features: Exterior Cameras, Security System
Location
- Region: Ardmore
- Subdivision: Wynnewood Park
- Municipality: HAVERFORD TWP
Other
Other facts
- Listing agreement: Exclusive Right To Sell
- Listing terms: Cash,Conventional
- Ownership: Fee Simple
Price history
| Date | Event | Price |
|---|---|---|
| 9/23/2025 | Listing removed | $3,100$2/sqft |
Source: Bright MLS #PADE2098988 | ||
| 9/15/2025 | Listed for rent | $3,100+3.3%$2/sqft |
Source: Bright MLS #PADE2098988 | ||
| 7/10/2024 | Listing removed | -- |
Source: Bright MLS #PADE2070594 | ||
| 7/6/2024 | Listed for rent | $3,000$2/sqft |
Source: Bright MLS #PADE2070594 | ||
| 4/22/2024 | Sold | $528,000+11.2%$379/sqft |
Source: | ||
Public tax history
| Year | Property taxes | Tax assessment |
|---|---|---|
| 2025 | $6,416 +6.2% | $234,890 |
| 2024 | $6,040 +2.9% | $234,890 |
| 2023 | $5,868 +2.4% | $234,890 |
Find assessor info on the county website
Neighborhood: 19003
Nearby schools
GreatSchools rating
- 5/10Chestnutwold El SchoolGrades: K-5Distance: 0.4 mi
- 9/10Haverford Middle SchoolGrades: 6-8Distance: 0.9 mi
- 10/10Haverford Senior High SchoolGrades: 9-12Distance: 0.7 mi
Schools provided by the listing agent
- District: Haverford Township
Source: Bright MLS. This data may not be complete. We recommend contacting the local school district to confirm school assignments for this home.

Get pre-qualified for a loan
At Zillow Home Loans, we can pre-qualify you in as little as 5 minutes with no impact to your credit score.An equal housing lender. NMLS #10287.
Sell for more on Zillow
Get a free Zillow Showcase℠ listing and you could sell for .
$562,100
2% more+ $11,242
With Zillow Showcase(estimated)
$573,342