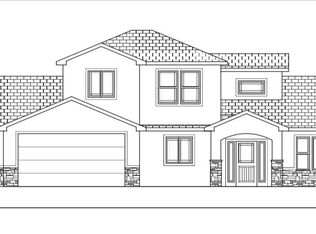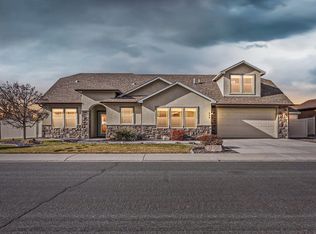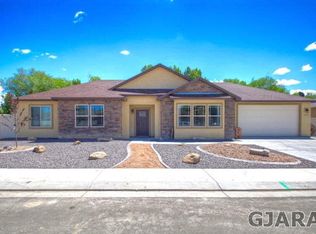Sold for $455,000 on 10/02/25
$455,000
627 Huntington Rd, Grand Junction, CO 81504
3beds
2baths
1,683sqft
Single Family Residence
Built in 2015
6,969.6 Square Feet Lot
$460,000 Zestimate®
$270/sqft
$2,336 Estimated rent
Home value
$460,000
$432,000 - $488,000
$2,336/mo
Zestimate® history
Loading...
Owner options
Explore your selling options
What's special
Welcome to Huntington Road - where calm surroundings meet smart design. Set in a quiet pocket of the neighborhood, this bright contemporary home trades noise for breathing room. The stucco-and-stone exterior pairs with well-tended landscaping to create a look that’s clean, modern, and confident without being fussy. Step inside and the space opens up - light from generous windows plays across vaulted ceilings, while the living, dining, and kitchen areas flow with an ease that makes everyday life… well, easier. In the kitchen, the details are purposeful: streamlined cabinetry, stainless steel appliances, and fixtures that feel current without trying too hard. Two versatile bedrooms give you flexibility for guests, a home office, or whatever life throws your way, each with quick access to a bright full bath. The primary suite adds a sense of retreat with a walk-in shower, deep soaking tub, and closet space that’s ready for more than just the essentials. The backyard is finished and functional - landscaped for visual appeal, with a covered patio ready for coffee at sunrise or unwinding at the end of the day, all easily accessed from the primary suite. Huntington Road: a home that gets the details right, in a setting that lets you actually enjoy them.
Zillow last checked: 8 hours ago
Listing updated: October 02, 2025 at 11:37am
Listed by:
JEFFREY HOFFMAN 970-361-7289,
THE CHRISTI REECE GROUP
Bought with:
CAROLEE HAWKINS - THE KIMBROUGH TEAM
RE/MAX 4000, INC
Source: GJARA,MLS#: 20253919
Facts & features
Interior
Bedrooms & bathrooms
- Bedrooms: 3
- Bathrooms: 2
Primary bedroom
- Level: Main
- Dimensions: 13.5x15.5
Bedroom 2
- Level: Main
- Dimensions: 10.5x11
Bedroom 3
- Level: Main
- Dimensions: 10.5x11
Dining room
- Level: Main
- Dimensions: 11x16
Family room
- Dimensions: N/A
Kitchen
- Level: Main
- Dimensions: 9.5x
Laundry
- Level: Main
- Dimensions: 5.5x6
Living room
- Level: Main
- Dimensions: 16x19
Heating
- Forced Air, Natural Gas
Cooling
- Central Air
Appliances
- Included: Dryer, Dishwasher, Electric Oven, Electric Range, Disposal, Microwave, Refrigerator, Washer
- Laundry: Laundry Room, Washer Hookup, Dryer Hookup
Features
- Ceiling Fan(s), Laminate Counters, Main Level Primary, Pantry, Vaulted Ceiling(s), Walk-In Closet(s), Walk-In Shower, Window Treatments, Programmable Thermostat
- Flooring: Carpet, Tile
- Windows: Window Coverings
- Has fireplace: No
- Fireplace features: None
Interior area
- Total structure area: 1,683
- Total interior livable area: 1,683 sqft
Property
Parking
- Total spaces: 2
- Parking features: Attached, Garage, Garage Door Opener
- Attached garage spaces: 2
Accessibility
- Accessibility features: None, Low Threshold Shower
Features
- Levels: One
- Stories: 1
- Patio & porch: Covered, Patio
- Exterior features: Sprinkler/Irrigation
- Fencing: Vinyl
Lot
- Size: 6,969 sqft
- Dimensions: 82 x 87
- Features: Landscaped, Mature Trees, Sprinkler System
Details
- Parcel number: 294304481028
- Zoning description: RSF-4
Construction
Type & style
- Home type: SingleFamily
- Architectural style: Ranch
- Property subtype: Single Family Residence
Materials
- Stone, Stucco, Wood Frame
- Foundation: Slab
- Roof: Asphalt,Composition
Condition
- Year built: 2015
Utilities & green energy
- Sewer: Connected
- Water: Public
Community & neighborhood
Location
- Region: Grand Junction
- Subdivision: Stagecoach Trail
HOA & financial
HOA
- Has HOA: Yes
- HOA fee: $525 annually
- Services included: Common Area Maintenance, Sprinkler
Other
Other facts
- Road surface type: Paved
Price history
| Date | Event | Price |
|---|---|---|
| 10/2/2025 | Sold | $455,000-0.9%$270/sqft |
Source: GJARA #20253919 Report a problem | ||
| 9/4/2025 | Pending sale | $459,000$273/sqft |
Source: GJARA #20253919 Report a problem | ||
| 8/25/2025 | Listed for sale | $459,000$273/sqft |
Source: GJARA #20253919 Report a problem | ||
| 8/21/2025 | Pending sale | $459,000$273/sqft |
Source: GJARA #20253919 Report a problem | ||
| 8/14/2025 | Listed for sale | $459,000+10.3%$273/sqft |
Source: GJARA #20253919 Report a problem | ||
Public tax history
| Year | Property taxes | Tax assessment |
|---|---|---|
| 2025 | $2,056 +0.9% | $30,560 +0% |
| 2024 | $2,038 +21.6% | $30,550 -3.6% |
| 2023 | $1,677 -0.4% | $31,690 +46.8% |
Find assessor info on the county website
Neighborhood: 81504
Nearby schools
GreatSchools rating
- 4/10Thunder Mountain Elementary SchoolGrades: PK-5Distance: 0.3 mi
- 3/10Bookcliff Middle SchoolGrades: 6-8Distance: 1.8 mi
- 4/10Central High SchoolGrades: 9-12Distance: 0.7 mi
Schools provided by the listing agent
- Elementary: Thunder MT
- Middle: Grand Mesa
- High: Central
Source: GJARA. This data may not be complete. We recommend contacting the local school district to confirm school assignments for this home.

Get pre-qualified for a loan
At Zillow Home Loans, we can pre-qualify you in as little as 5 minutes with no impact to your credit score.An equal housing lender. NMLS #10287.


