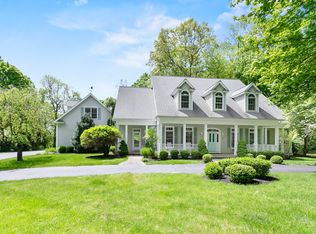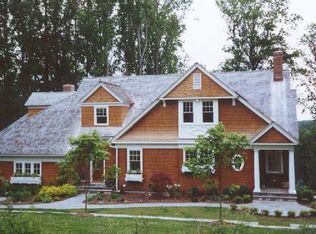Sold for $2,179,000
$2,179,000
627 Hoydens Hill Road, Fairfield, CT 06824
4beds
5,556sqft
Single Family Residence
Built in 1998
3.44 Acres Lot
$2,242,600 Zestimate®
$392/sqft
$14,000 Estimated rent
Home value
$2,242,600
$2.00M - $2.51M
$14,000/mo
Zestimate® history
Loading...
Owner options
Explore your selling options
What's special
Enter the gates of 627 Hoydens Hill and experience this truly breathtaking and special estate. With stunning views and complete privacy, this compound offers a 4-6 bedroom custom-built home with gorgeous 8-inch wood floors, wonderful light, great indoor-outdoor flow and every amenity you could dream of. 3-story elevator, updated party barn, remodeled accessory building with kitchenette and full bath, expansive flagstone patio with new arbor, stone fireplace and hot tub, updated "doll house" for play, potting or art studio, extensive professional landscaping, rolling fields, organic gardens and fruit trees. Many recent updates include all new fencing, patio re-pointing, exterior lighting, new heating and cooling in party barn and accessory building, 2 generators, new water heaters, interior painting and more. The main home features a chef's kitchen with gorgeous stone counters and 2 walk-in pantries, spacious dining room for entertaining, living room with fireplace and built-ins, screened porch and a home office. 5 bedrooms all on one level including a primary suite with 2 walk-in closets and bath with steam shower. A large bonus room features a balcony overlooking this incredible property. Many options for 3rd floor with vaulted ceilings, built-ins and full bath. Huge basement for incredible storage. Paddock, stables and vineyard complete this truly one-of-a-kind offering. Close to amenities, shopping, restaurants, Merritt Pkwy, Lake Mohegan and Smith Richardson golf course! Outbuilding square footage as per vision appraisal: Barn 624 SF; Accessory 800 SF; Shed 144 SF
Zillow last checked: 8 hours ago
Listing updated: March 06, 2025 at 01:57pm
Listed by:
Carrie Sakey 203-521-1119,
William Raveis Real Estate 203-255-6841
Bought with:
Krista Alecia, RES.0771071
Coldwell Banker Realty
Source: Smart MLS,MLS#: 24033219
Facts & features
Interior
Bedrooms & bathrooms
- Bedrooms: 4
- Bathrooms: 4
- Full bathrooms: 3
- 1/2 bathrooms: 1
Primary bedroom
- Features: Dressing Room, Full Bath, Walk-In Closet(s), Hardwood Floor, Wide Board Floor
- Level: Upper
Bedroom
- Features: Built-in Features, Walk-In Closet(s), Hardwood Floor, Wide Board Floor
- Level: Upper
Bedroom
- Features: Hardwood Floor, Wide Board Floor
- Level: Upper
Bedroom
- Features: Hardwood Floor, Wide Board Floor
- Level: Upper
Bathroom
- Features: Full Bath, Tub w/Shower, Tile Floor
- Level: Upper
Bathroom
- Features: Stall Shower
- Level: Third,Upper
Dining room
- Features: High Ceilings, Hardwood Floor, Wide Board Floor
- Level: Main
Family room
- Features: Balcony/Deck, Wall/Wall Carpet
- Level: Upper
Kitchen
- Features: High Ceilings, Kitchen Island, Pantry, Hardwood Floor, Wide Board Floor
- Level: Main
Living room
- Features: High Ceilings, Built-in Features, Entertainment Center, Fireplace, Hardwood Floor, Wide Board Floor
- Level: Main
Office
- Features: High Ceilings, Built-in Features, Hardwood Floor, Wide Board Floor
- Level: Main
Rec play room
- Features: Vaulted Ceiling(s), Built-in Features, Walk-In Closet(s), Hardwood Floor, Wide Board Floor
- Level: Third,Upper
Study
- Features: Hardwood Floor, Wide Board Floor
- Level: Upper
Heating
- Forced Air, Zoned, Oil
Cooling
- Central Air, Ductless, Zoned
Appliances
- Included: Gas Cooktop, Oven, Microwave, Range Hood, Refrigerator, Subzero, Dishwasher, Disposal, Washer, Dryer, Wine Cooler, Water Heater
- Laundry: Upper Level, Mud Room
Features
- Sound System, Wired for Data, Elevator, Open Floorplan, Entrance Foyer, Smart Thermostat
- Basement: Full,Unfinished,Storage Space,Garage Access,Concrete
- Attic: Heated,Storage,Finished,Walk-up
- Number of fireplaces: 1
- Fireplace features: Insert
Interior area
- Total structure area: 5,556
- Total interior livable area: 5,556 sqft
- Finished area above ground: 5,556
Property
Parking
- Total spaces: 2
- Parking features: Attached, Garage Door Opener
- Attached garage spaces: 2
Features
- Patio & porch: Screened, Patio, Porch
- Exterior features: Fruit Trees, Garden
- Has private pool: Yes
- Pool features: Vinyl, Above Ground
- Spa features: Heated
- Fencing: Electric,Full
Lot
- Size: 3.44 Acres
- Features: Secluded, Wooded, Farm, Landscaped
Details
- Additional structures: Barn(s), Guest House, Stable(s)
- Parcel number: 124616
- Zoning: AAA
- Other equipment: Generator
- Horse amenities: Paddocks
Construction
Type & style
- Home type: SingleFamily
- Architectural style: Colonial,Barn
- Property subtype: Single Family Residence
Materials
- Clapboard, Cedar
- Foundation: Masonry
- Roof: Asphalt
Condition
- New construction: No
- Year built: 1998
Utilities & green energy
- Sewer: Septic Tank
- Water: Well
Green energy
- Energy efficient items: Thermostat, Ridge Vents
Community & neighborhood
Security
- Security features: Security System
Community
- Community features: Golf, Lake, Library, Park, Playground, Near Public Transport, Putting Green, Shopping/Mall
Location
- Region: Fairfield
- Subdivision: Greenfield Hill
Price history
| Date | Event | Price |
|---|---|---|
| 3/6/2025 | Sold | $2,179,000$392/sqft |
Source: | ||
| 9/22/2024 | Listed for sale | $2,179,000$392/sqft |
Source: | ||
| 9/15/2024 | Pending sale | $2,179,000$392/sqft |
Source: | ||
| 8/8/2024 | Listed for sale | $2,179,000+67.6%$392/sqft |
Source: | ||
| 8/21/2018 | Sold | $1,300,000-3.7%$234/sqft |
Source: | ||
Public tax history
| Year | Property taxes | Tax assessment |
|---|---|---|
| 2025 | $27,131 +6.3% | $955,640 +4.4% |
| 2024 | $25,530 +1.4% | $915,040 |
| 2023 | $25,173 +1.8% | $915,040 +0.8% |
Find assessor info on the county website
Neighborhood: 06824
Nearby schools
GreatSchools rating
- 8/10Burr Elementary SchoolGrades: K-5Distance: 0.9 mi
- 7/10Tomlinson Middle SchoolGrades: 6-8Distance: 4.7 mi
- 9/10Fairfield Warde High SchoolGrades: 9-12Distance: 2.8 mi
Schools provided by the listing agent
- Elementary: Burr
- Middle: Fairfield Woods
- High: Fairfield Warde
Source: Smart MLS. This data may not be complete. We recommend contacting the local school district to confirm school assignments for this home.
Sell with ease on Zillow
Get a Zillow Showcase℠ listing at no additional cost and you could sell for —faster.
$2,242,600
2% more+$44,852
With Zillow Showcase(estimated)$2,287,452

