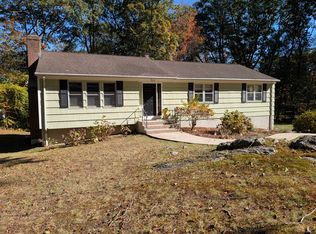Sold for $692,000
$692,000
627 High Ridge Road, Orange, CT 06477
4beds
2,592sqft
Single Family Residence
Built in 1964
1.16 Acres Lot
$703,600 Zestimate®
$267/sqft
$3,898 Estimated rent
Home value
$703,600
$626,000 - $788,000
$3,898/mo
Zestimate® history
Loading...
Owner options
Explore your selling options
What's special
Welcome to the award-winning Amity School District! This beautifully remodeled colonial home features four bedrooms and two and a half baths, nestled in the desirable Turkey Hill section of Orange. As you step inside, you'll be greeted by gleaming hardwood floors and exquisite woodwork that set the tone for this stunning residence. Hosting holidays and family gatherings in your brand-new kitchen will feel like a dream, complete with modern appliances and gas cooking. This home is ideal for those with a busy lifestyle who want to simply unpack and settle in-everything has been taken care of for you. From the roof to the windows, HVAC, flooring, carpeting, bathrooms, doors, fixtures, furnace, and boiler, all are brand new including new Septic tank! The primary bedroom offers an impressive walk-in closet and a full bath, while additional features include an office area, a finished lower level, and an oversized two-car garage. Conveniently located near Yale New Haven Hospital, Route 8, the Merritt Parkway, and I-95, you'll be just minutes away from the Milford train station. Experience the vibrant lifestyle of Orange, where you can enjoy local events such as the Fireman's Carnival, the Strawberry Festival, concerts on the green, and the farmer's market! Explore the Tucker Walking Trail - Located at the end of the Cul-De-Sac Don't miss this incredible opportunity to make this house your home! This home is not to be missed! It has been completely remodeled inside and out within the last year.
Zillow last checked: 8 hours ago
Listing updated: October 06, 2025 at 08:52am
Listed by:
Audra Digello 203-506-4778,
Coldwell Banker Realty 203-795-6000
Bought with:
Michael DeBiase, REB.0795584
Keller Williams Realty
Source: Smart MLS,MLS#: 24104842
Facts & features
Interior
Bedrooms & bathrooms
- Bedrooms: 4
- Bathrooms: 3
- Full bathrooms: 2
- 1/2 bathrooms: 1
Primary bedroom
- Features: Remodeled, Full Bath, Tub w/Shower, Walk-In Closet(s), Hardwood Floor
- Level: Upper
Bedroom
- Features: Remodeled, Ceiling Fan(s), Hardwood Floor
- Level: Upper
Bedroom
- Features: Remodeled, Ceiling Fan(s), Hardwood Floor
- Level: Upper
Bedroom
- Features: Remodeled, Wall/Wall Carpet
- Level: Upper
Dining room
- Features: Remodeled, Hardwood Floor
- Level: Main
Kitchen
- Features: Remodeled, Granite Counters, Eating Space, Tile Floor
- Level: Main
Living room
- Features: Remodeled, Fireplace, Hardwood Floor
- Level: Main
Office
- Features: Remodeled, Hardwood Floor
- Level: Upper
Heating
- Baseboard, Propane
Cooling
- Central Air
Appliances
- Included: Oven/Range, Refrigerator, Dishwasher, Water Heater, Tankless Water Heater
Features
- Windows: Thermopane Windows
- Basement: Full,Heated,Cooled,Partially Finished
- Attic: Access Via Hatch
- Number of fireplaces: 1
Interior area
- Total structure area: 2,592
- Total interior livable area: 2,592 sqft
- Finished area above ground: 2,184
- Finished area below ground: 408
Property
Parking
- Total spaces: 8
- Parking features: Attached, Paved, Off Street, Driveway, Circular Driveway
- Attached garage spaces: 2
- Has uncovered spaces: Yes
Features
- Exterior features: Rain Gutters
Lot
- Size: 1.16 Acres
- Features: Few Trees, Cul-De-Sac, Rolling Slope
Details
- Parcel number: 1303760
- Zoning: Reside
Construction
Type & style
- Home type: SingleFamily
- Architectural style: Colonial
- Property subtype: Single Family Residence
Materials
- Vinyl Siding
- Foundation: Concrete Perimeter
- Roof: Asphalt
Condition
- New construction: No
- Year built: 1964
Utilities & green energy
- Sewer: Septic Tank
- Water: Well
Green energy
- Energy efficient items: Thermostat, Windows
Community & neighborhood
Community
- Community features: Golf, Health Club, Library, Medical Facilities, Public Rec Facilities, Shopping/Mall, Stables/Riding, Tennis Court(s)
Location
- Region: Orange
Price history
| Date | Event | Price |
|---|---|---|
| 10/6/2025 | Sold | $692,000-1%$267/sqft |
Source: | ||
| 10/6/2025 | Pending sale | $699,000$270/sqft |
Source: | ||
| 7/18/2025 | Price change | $699,000-3.6%$270/sqft |
Source: | ||
| 6/19/2025 | Listed for sale | $725,000+3.6%$280/sqft |
Source: | ||
| 6/11/2025 | Listing removed | $699,900$270/sqft |
Source: | ||
Public tax history
| Year | Property taxes | Tax assessment |
|---|---|---|
| 2025 | $9,321 -6.1% | $320,300 |
| 2024 | $9,929 +32.7% | $320,300 +38.4% |
| 2023 | $7,480 -1.2% | $231,500 |
Find assessor info on the county website
Neighborhood: 06477
Nearby schools
GreatSchools rating
- 8/10Turkey Hill SchoolGrades: 1-6Distance: 0.8 mi
- 8/10Amity Middle School: OrangeGrades: 7-8Distance: 2.9 mi
- 9/10Amity Regional High SchoolGrades: 9-12Distance: 5.1 mi
Schools provided by the listing agent
- Elementary: Turkey Hill
- Middle: Amity
- High: Amity Regional
Source: Smart MLS. This data may not be complete. We recommend contacting the local school district to confirm school assignments for this home.

Get pre-qualified for a loan
At Zillow Home Loans, we can pre-qualify you in as little as 5 minutes with no impact to your credit score.An equal housing lender. NMLS #10287.
