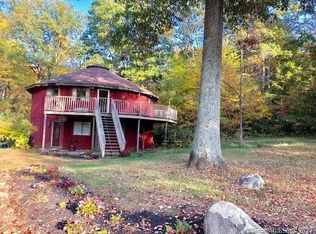Sold for $265,000
$265,000
627 Hampton Road, Pomfret, CT 06259
4beds
2,240sqft
Single Family Residence
Built in 1993
4.18 Acres Lot
$396,100 Zestimate®
$118/sqft
$3,262 Estimated rent
Home value
$396,100
$360,000 - $436,000
$3,262/mo
Zestimate® history
Loading...
Owner options
Explore your selling options
What's special
Enjoy water views from this octagonal home on 4.18 level acres with partial ownership of a pond. This unique home as plenty of room for everyone. The main floor has the open floor plan everyone wants with generous size kitchen with pantry and breakfast bar open to the large living area. The primary bedroom suit has two walk in closets and a large private bath just waiting for a new owner to install a spa like walk in shower! The second bedroom would make a great home office and a half bath complete the main floor. The lower level is fully finished with a family room with wood stove, two bedrooms connected by a Jack and Jill bathroom. The laundry room with storage is off the lower level family room. The lower level offers the possibility of an in law apartment. Propane central heating and a pellet stove in the lower level for an additional heat source. Outside the deck is a great place to entertain in the summer and the fire pit will keep you warm on the cool autumn nights. Enjoy year round fishing and winter ice skating on your half of the pond. Set toward the end of a shared driveway on a lightly wooded lot this home needs TLC and will need cash, conventional or rehab loans to purchase. Don't wait to own your little piece of paradise!
Zillow last checked: 8 hours ago
Listing updated: March 02, 2023 at 12:43pm
Listed by:
Jennifer J. Alix 860-559-8421,
Berkshire Hathaway NE Prop.
Bought with:
David Schneider, RES.0816159
HomeSmart Professionals Real Estate
Source: Smart MLS,MLS#: 170542644
Facts & features
Interior
Bedrooms & bathrooms
- Bedrooms: 4
- Bathrooms: 3
- Full bathrooms: 2
- 1/2 bathrooms: 1
Primary bedroom
- Features: Ceiling Fan(s), Full Bath, Walk-In Closet(s), Wall/Wall Carpet
- Level: Main
- Area: 262.4 Square Feet
- Dimensions: 16 x 16.4
Bedroom
- Features: Ceiling Fan(s), Vaulted Ceiling(s), Wall/Wall Carpet
- Level: Main
- Area: 175.14 Square Feet
- Dimensions: 12.6 x 13.9
Bedroom
- Features: Ceiling Fan(s), Concrete Floor
- Level: Lower
- Area: 215 Square Feet
- Dimensions: 16.4 x 13.11
Bedroom
- Features: Concrete Floor
- Level: Lower
- Area: 252 Square Feet
- Dimensions: 18 x 14
Family room
- Features: Wall/Wall Carpet, Wood Stove
- Level: Lower
- Area: 493.92 Square Feet
- Dimensions: 14.4 x 34.3
Kitchen
- Features: Breakfast Bar, Pantry, Vaulted Ceiling(s), Vinyl Floor
- Level: Main
- Area: 208.74 Square Feet
- Dimensions: 14.2 x 14.7
Living room
- Features: Ceiling Fan(s), Combination Liv/Din Rm, Vaulted Ceiling(s), Wall/Wall Carpet
- Level: Main
- Area: 413.76 Square Feet
- Dimensions: 21.11 x 19.6
Heating
- Forced Air, Propane, Wood
Cooling
- None
Appliances
- Included: Oven/Range, Microwave, Refrigerator, Dishwasher, Disposal, Washer, Dryer, Water Heater
- Laundry: Lower Level
Features
- Wired for Data
- Doors: Storm Door(s)
- Windows: Thermopane Windows
- Basement: None
- Attic: None
- Has fireplace: No
Interior area
- Total structure area: 2,240
- Total interior livable area: 2,240 sqft
- Finished area above ground: 2,240
Property
Parking
- Parking features: Unpaved, Driveway, Shared Driveway
- Has uncovered spaces: Yes
Features
- Patio & porch: Deck
- Waterfront features: Waterfront, Pond
Lot
- Size: 4.18 Acres
- Features: Level, Few Trees
Details
- Parcel number: 1708319
- Zoning: R-01
- Horses can be raised: Yes
Construction
Type & style
- Home type: SingleFamily
- Architectural style: Contemporary
- Property subtype: Single Family Residence
Materials
- Shake Siding
- Foundation: Concrete Perimeter, Slab
- Roof: Asphalt
Condition
- New construction: No
- Year built: 1993
Utilities & green energy
- Sewer: Septic Tank
- Water: Well
Green energy
- Energy efficient items: Thermostat, Ridge Vents, Doors, Windows
Community & neighborhood
Location
- Region: Pomfret Center
- Subdivision: Pomfret Center
Price history
| Date | Event | Price |
|---|---|---|
| 3/2/2023 | Sold | $265,000$118/sqft |
Source: | ||
| 2/18/2023 | Pending sale | $265,000$118/sqft |
Source: | ||
| 1/12/2023 | Contingent | $265,000$118/sqft |
Source: | ||
| 1/5/2023 | Listed for sale | $265,000+6%$118/sqft |
Source: | ||
| 9/15/2022 | Sold | $250,000+25.1%$112/sqft |
Source: | ||
Public tax history
| Year | Property taxes | Tax assessment |
|---|---|---|
| 2025 | $3,729 -25.8% | $179,900 +0.8% |
| 2024 | $5,024 +45.9% | $178,400 +38.6% |
| 2023 | $3,443 +0.1% | $128,700 |
Find assessor info on the county website
Neighborhood: 06259
Nearby schools
GreatSchools rating
- 6/10Pomfret Community SchoolGrades: PK-8Distance: 2.7 mi
Schools provided by the listing agent
- Elementary: Pomfret Community
- High: Woodstock Academy
Source: Smart MLS. This data may not be complete. We recommend contacting the local school district to confirm school assignments for this home.
Get pre-qualified for a loan
At Zillow Home Loans, we can pre-qualify you in as little as 5 minutes with no impact to your credit score.An equal housing lender. NMLS #10287.
Sell for more on Zillow
Get a Zillow Showcase℠ listing at no additional cost and you could sell for .
$396,100
2% more+$7,922
With Zillow Showcase(estimated)$404,022
