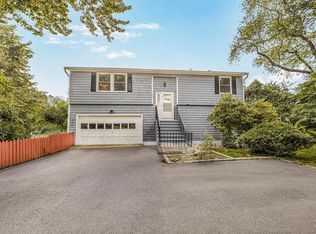Sold for $879,000
$879,000
627 Glenbrook Road, Stamford, CT 06906
5beds
3,677sqft
Single Family Residence
Built in 1912
0.51 Acres Lot
$1,297,500 Zestimate®
$239/sqft
$7,129 Estimated rent
Home value
$1,297,500
$1.18M - $1.43M
$7,129/mo
Zestimate® history
Loading...
Owner options
Explore your selling options
What's special
Gracious Colonial that is loaded with charm and character on a lovely landscaped half acre with an attached 2 car garage plus a detached 1 car garage. Inviting front porch welcomes you into this spacious home. Front foyer flanked by the living room with a stone fireplace and a formal dining room with a door to a cover side porch. The kitchen has corian counters and stainless steel appliances . Bright and spacious sun room/family room has vaulted ceilings, skylights and sliders to the deck overlooking the nicely landscaped your. The cozy powder room with a stone wall complete the first floor. The 2nd level has the master bedroom with a nice white bathroom. There are four other bedrooms and a hall bathroom. The third floor has three more large rooms and one can be a 6th bedroom. The lower level has an in law apartment as well as storage and laundry. This wonderful home has gas heat and central air. Superb location close to Glenbrook Train station, Darien, shopping restaurants and I-95
Zillow last checked: 8 hours ago
Listing updated: December 20, 2023 at 07:15pm
Listed by:
Elaine Parruccini 203-921-8045,
William Raveis Real Estate 203-322-0200
Bought with:
Noelle Corelli, REB.0789360
Compass Connecticut, LLC
Source: Smart MLS,MLS#: 170598861
Facts & features
Interior
Bedrooms & bathrooms
- Bedrooms: 5
- Bathrooms: 4
- Full bathrooms: 3
- 1/2 bathrooms: 1
Primary bedroom
- Features: Full Bath, Wall/Wall Carpet, Hardwood Floor
- Level: Upper
Bedroom
- Features: Hardwood Floor
- Level: Upper
Bedroom
- Features: Hardwood Floor
- Level: Upper
Bedroom
- Features: Wall/Wall Carpet, Hardwood Floor
- Level: Upper
Bedroom
- Features: Wall/Wall Carpet
- Level: Upper
Bathroom
- Features: Remodeled, Stall Shower
- Level: Upper
Dining room
- Features: Wall/Wall Carpet, Hardwood Floor
- Level: Main
Family room
- Features: Skylight, Vaulted Ceiling(s), Sliders, Tile Floor
- Level: Main
Kitchen
- Features: Corian Counters, Tile Floor
- Level: Main
Living room
- Features: Fireplace, Wall/Wall Carpet, Hardwood Floor
- Level: Main
Office
- Features: Wall/Wall Carpet
- Level: Upper
Other
- Level: Lower
Heating
- Gas on Gas, Forced Air, Natural Gas
Cooling
- Central Air
Appliances
- Included: Gas Range, Microwave, Refrigerator, Dishwasher, Washer, Dryer, Gas Water Heater
- Laundry: Lower Level
Features
- In-Law Floorplan
- Basement: Full,Partially Finished,Walk-Out Access,Apartment
- Attic: Walk-up,Finished,Heated
- Number of fireplaces: 1
Interior area
- Total structure area: 3,677
- Total interior livable area: 3,677 sqft
- Finished area above ground: 3,677
Property
Parking
- Total spaces: 3
- Parking features: Attached, Detached, Paved
- Attached garage spaces: 3
- Has uncovered spaces: Yes
Features
- Patio & porch: Deck, Patio
- Exterior features: Awning(s), Garden
Lot
- Size: 0.51 Acres
- Features: Level, Rolling Slope
Details
- Parcel number: 326211
- Zoning: R75
Construction
Type & style
- Home type: SingleFamily
- Architectural style: Colonial
- Property subtype: Single Family Residence
Materials
- Vinyl Siding, Stone
- Foundation: Masonry
- Roof: Asphalt
Condition
- New construction: No
- Year built: 1912
Utilities & green energy
- Sewer: Public Sewer
- Water: Public
Community & neighborhood
Security
- Security features: Security System
Community
- Community features: Golf, Health Club, Library, Park, Public Rec Facilities, Near Public Transport, Shopping/Mall
Location
- Region: Stamford
- Subdivision: Glenbrook
Price history
| Date | Event | Price |
|---|---|---|
| 12/20/2023 | Sold | $879,000$239/sqft |
Source: | ||
| 11/10/2023 | Listed for sale | $879,000$239/sqft |
Source: | ||
| 10/11/2023 | Pending sale | $879,000$239/sqft |
Source: | ||
| 10/11/2023 | Contingent | $879,000$239/sqft |
Source: | ||
| 9/29/2023 | Listed for sale | $879,000$239/sqft |
Source: | ||
Public tax history
| Year | Property taxes | Tax assessment |
|---|---|---|
| 2025 | $14,440 | $694,780 +11.3% |
| 2024 | $14,440 -6.9% | $624,010 |
| 2023 | $15,513 +15.8% | $624,010 +24.6% |
Find assessor info on the county website
Neighborhood: Glenbrook
Nearby schools
GreatSchools rating
- 4/10Julia A. Stark SchoolGrades: K-5Distance: 0.5 mi
- 3/10Dolan SchoolGrades: 6-8Distance: 0.5 mi
- 2/10Stamford High SchoolGrades: 9-12Distance: 1.1 mi
Schools provided by the listing agent
- Elementary: Julia A. Stark
- Middle: Dolan
- High: Stamford
Source: Smart MLS. This data may not be complete. We recommend contacting the local school district to confirm school assignments for this home.
Get pre-qualified for a loan
At Zillow Home Loans, we can pre-qualify you in as little as 5 minutes with no impact to your credit score.An equal housing lender. NMLS #10287.
Sell for more on Zillow
Get a Zillow Showcase℠ listing at no additional cost and you could sell for .
$1,297,500
2% more+$25,950
With Zillow Showcase(estimated)$1,323,450
