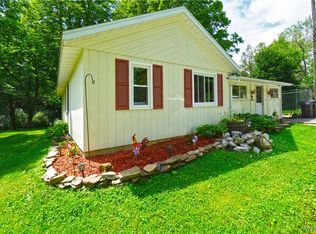Beautiful 2001 built 2,500 + square foot ranch sitting on 4.86 acres in an amazing setting.So much to offer on this well built and wonderfully maintained home!Featuring an open concept design with an impressive stone fireplace as the center piece of the living/dining/kitchen.Off of the living room you'll also find a great family/sun room overlooking the wonderful backyard.This home also boasts a master suite with jacuzzi tub and walk-in closet,Arcade Electric,1st floor laundry and a finished basement with egress and plenty of storage.Outside you'll find a huge 28x36 garage with full overhead storage,a great front porch and wrap around deck.The property also features a large lawn,woods and a meadow for all of your recreational needs.The pride of ownership truly shows when viewing this home.
This property is off market, which means it's not currently listed for sale or rent on Zillow. This may be different from what's available on other websites or public sources.
