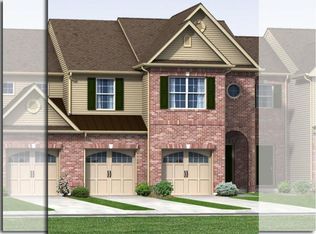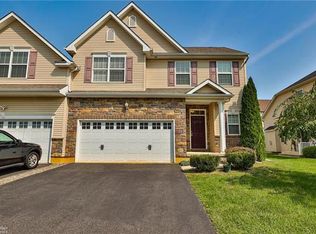A double cable, covered portico, paneled shutters and Brick and vinyl exterior materials create the MONTCLAIR. a classic combination of style and function.The over sized dining room and separate formal parlor, as viewed from the 2 story entry foyer, provide a warm welcome to quests while the entire back portion of the home is devoted to family living. The dramatic 2 story great room, with its angled fireplace and 2 story windows, serves as a focal point, bordered on one side by a spacious island kitchen and on the other by a study-all perfectly positioned for a variety of activities. The second floor, provides a privately situated master suite/salon bath area and an expandable lounge option. With three additional bedrooms, one of which can be converted to a multipurpose room overlooking the great room, a double bowl vanity in the hall bath, and a 2nd floor laundry, the interior of the Montclair reflects the same classic combination as its exterior.
This property is off market, which means it's not currently listed for sale or rent on Zillow. This may be different from what's available on other websites or public sources.

