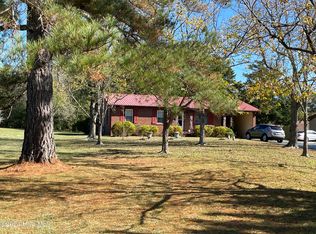Sold for $375,000 on 05/15/25
$375,000
627 Fire Tower Road, Richlands, NC 28574
3beds
2,553sqft
Single Family Residence
Built in 1977
4.13 Acres Lot
$380,600 Zestimate®
$147/sqft
$1,923 Estimated rent
Home value
$380,600
$346,000 - $419,000
$1,923/mo
Zestimate® history
Loading...
Owner options
Explore your selling options
What's special
WELCOME HOME to COUNTRY LIVING on over 4 acres of cleared land! NO HOAs! This spacious 2553 sq ft brick ranch is ready for your personal touch and make it home. Large kitchen with granite countertops, family room with fireplace, living room, formal dining room, breakfast nook, 3 bedroom, 2 ½ baths, office area, foyer, laundry/mud room area, screened in porch, and 2 car side load garage. Enjoy the beautifully landscaped yard, mature trees, garden area, gazebo near the pond with fish (brim, bass, catfish & carp) & fountain, barn in the backyard. Possibility to build a new home on this property (with county approval) to make it a Homestead, bring horses, and chickens. This property is inviting to families, investors, or retirees with option of plenty of land to grow. Shared driveway with neighboring home that can also be purchased together. Inquire with agent. Conveniently close to elementary school, airport, approximately 12 minutes to shopping, close to a golf course, minutes to Camp Lejeune, and approximately 30 minutes to North Topsail Beach! Appointment Required. For privacy purposes, no driving up the driveway unless an appointment is scheduled!! Call Today for a showing! Shed in driveway does not convey. Property can be purchased with the neighboring home for sale to combine over 7 acres of land, See MLS #100476292
Zillow last checked: 10 hours ago
Listing updated: August 01, 2025 at 12:48pm
Listed by:
Christina M Block 910-616-2698,
Exit East Carolina Realty
Bought with:
KATIE LEMAIRE, 295112
Keller Williams Realty
ROWLAND & THE HOME SALES TEAM
Keller Williams Realty
Source: Hive MLS,MLS#: 100476284 Originating MLS: Cape Fear Realtors MLS, Inc.
Originating MLS: Cape Fear Realtors MLS, Inc.
Facts & features
Interior
Bedrooms & bathrooms
- Bedrooms: 3
- Bathrooms: 3
- Full bathrooms: 2
- 1/2 bathrooms: 1
Bedroom 1
- Level: First
- Dimensions: 18.8 x 14
Bedroom 2
- Level: First
- Dimensions: 11.8 x 11.8
Bedroom 3
- Level: First
- Dimensions: 11.8 x 11.8
Breakfast nook
- Level: First
- Dimensions: 9.5 x 8.5
Dining room
- Description: Formal
- Level: First
- Dimensions: 14 x 11.5
Family room
- Level: First
- Dimensions: 18.5 x 13.5
Kitchen
- Level: First
- Dimensions: 13.6 x 12
Laundry
- Level: First
- Dimensions: 19 x 6.3
Living room
- Level: First
- Dimensions: 16 x 11.5
Office
- Level: First
- Dimensions: 20.7 x 10
Sunroom
- Level: First
- Dimensions: 10.8 x 18
Heating
- Heat Pump, Electric
Cooling
- Central Air
Appliances
- Included: Electric Cooktop, Washer, Refrigerator, Dryer, Dishwasher, Wall Oven
- Laundry: In Hall, Laundry Room
Features
- Master Downstairs, Walk-in Closet(s), Entrance Foyer, Ceiling Fan(s), Walk-in Shower, Blinds/Shades, Walk-In Closet(s)
- Flooring: Carpet, Tile, Vinyl
- Windows: Skylight(s)
- Basement: None
- Attic: Access Only
Interior area
- Total structure area: 2,553
- Total interior livable area: 2,553 sqft
Property
Parking
- Total spaces: 4
- Parking features: Garage Faces Side, Additional Parking, Asphalt, Garage Door Opener, On Site, Paved
- Uncovered spaces: 4
Accessibility
- Accessibility features: Accessible Entrance, Accessible Approach with Ramp
Features
- Levels: One
- Stories: 1
- Patio & porch: Covered, Enclosed, Porch, Screened
- Fencing: None
- Has view: Yes
- View description: Pond
- Has water view: Yes
- Water view: Pond
- Waterfront features: Pond
- Frontage type: Pond Front
Lot
- Size: 4.13 Acres
- Features: Pond on Lot
Details
- Additional structures: Fountain, Shed(s), Barn(s), Gazebo, Storage
- Parcel number: 3141.2
- Zoning: RA
- Special conditions: Standard
Construction
Type & style
- Home type: SingleFamily
- Property subtype: Single Family Residence
Materials
- Brick Veneer
- Foundation: Crawl Space
- Roof: Metal
Condition
- New construction: No
- Year built: 1977
Utilities & green energy
- Sewer: Septic Tank
- Water: Public, Well
- Utilities for property: Water Available
Community & neighborhood
Location
- Region: Richlands
- Subdivision: Not In Subdivision
Other
Other facts
- Listing agreement: Exclusive Right To Sell
- Listing terms: Cash,Conventional,FHA
- Road surface type: Paved
Price history
| Date | Event | Price |
|---|---|---|
| 5/15/2025 | Sold | $375,000-24.6%$147/sqft |
Source: | ||
| 5/1/2025 | Pending sale | $497,500$195/sqft |
Source: | ||
| 3/27/2025 | Contingent | $497,500$195/sqft |
Source: | ||
| 3/2/2025 | Price change | $497,500-35.8%$195/sqft |
Source: | ||
| 1/30/2025 | Price change | $775,000-9.9%$304/sqft |
Source: | ||
Public tax history
| Year | Property taxes | Tax assessment |
|---|---|---|
| 2024 | $1,662 | $253,818 |
| 2023 | $1,662 0% | $253,818 |
| 2022 | $1,663 +26.6% | $253,818 +36.2% |
Find assessor info on the county website
Neighborhood: 28574
Nearby schools
GreatSchools rating
- 6/10Meadow View ElementaryGrades: K-5Distance: 1.7 mi
- 2/10Southwest MiddleGrades: 6-8Distance: 5.1 mi
- 3/10Southwest HighGrades: 9-12Distance: 4.5 mi
Schools provided by the listing agent
- Elementary: Meadow View
- Middle: Southwest
- High: Southwest
Source: Hive MLS. This data may not be complete. We recommend contacting the local school district to confirm school assignments for this home.

Get pre-qualified for a loan
At Zillow Home Loans, we can pre-qualify you in as little as 5 minutes with no impact to your credit score.An equal housing lender. NMLS #10287.
Sell for more on Zillow
Get a free Zillow Showcase℠ listing and you could sell for .
$380,600
2% more+ $7,612
With Zillow Showcase(estimated)
$388,212