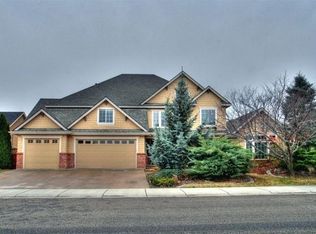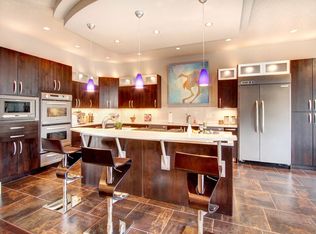Sold
Price Unknown
627 E Forest Ridge Dr, Meridian, ID 83642
4beds
4baths
3,630sqft
Single Family Residence
Built in 2006
0.37 Acres Lot
$891,200 Zestimate®
$--/sqft
$3,682 Estimated rent
Home value
$891,200
$847,000 - $936,000
$3,682/mo
Zestimate® history
Loading...
Owner options
Explore your selling options
What's special
Homes in Observation Point don't come along often so don't miss out! New carpet and newly refinished hardwood greet you as you walk in the front door of this spacious home. Main level master with well appointed bathroom, large walk in closet and gas fireplace separating it from a workout/nursery/reading nook. You decide what it is! Formal living, formal dining, eating area and family room, laundry and additional bath round out the main level. Sweeping open staircase leads to the upper level. Bonus room, 3 large bedrooms and 2 full baths upstairs. Large landing would make a nice library/homework space. 4 car garage includes the RV bay. Lots of finished surface off street parking. Ring doorbell stays. Covered patio in fenced back yard. Beautifully appointed entry, sidewalk and front yard.
Zillow last checked: 8 hours ago
Listing updated: November 17, 2023 at 02:18pm
Listed by:
Janie Hall 208-869-7175,
Coldwell Banker Tomlinson
Bought with:
Jeremy Telford
Jeremy Telford RE Services
Source: IMLS,MLS#: 98894388
Facts & features
Interior
Bedrooms & bathrooms
- Bedrooms: 4
- Bathrooms: 4
- Main level bathrooms: 1
- Main level bedrooms: 1
Primary bedroom
- Level: Main
- Area: 304
- Dimensions: 19 x 16
Bedroom 2
- Level: Upper
- Area: 195
- Dimensions: 15 x 13
Bedroom 3
- Level: Upper
- Area: 210
- Dimensions: 15 x 14
Bedroom 4
- Level: Upper
- Area: 195
- Dimensions: 15 x 13
Dining room
- Level: Main
- Area: 195
- Dimensions: 15 x 13
Family room
- Level: Main
- Area: 288
- Dimensions: 18 x 16
Kitchen
- Level: Main
- Area: 320
- Dimensions: 20 x 16
Living room
- Level: Main
- Area: 270
- Dimensions: 18 x 15
Office
- Level: Main
- Area: 195
- Dimensions: 15 x 13
Heating
- Forced Air, Natural Gas
Cooling
- Central Air
Appliances
- Included: Gas Water Heater, Dishwasher, Disposal, Microwave, Oven/Range Built-In, Refrigerator, Washer, Water Softener Owned, Gas Range
- Laundry: Gas Dryer Hookup
Features
- Bath-Master, Bed-Master Main Level, Split Bedroom, Den/Office, Formal Dining, Family Room, Double Vanity, Walk-In Closet(s), Breakfast Bar, Pantry, Kitchen Island, Granite Counters, Number of Baths Main Level: 1, Number of Baths Upper Level: 2, Bonus Room Size: 20x18, Bonus Room Level: Upper
- Flooring: Hardwood, Tile, Carpet, Laminate
- Has basement: No
- Has fireplace: Yes
- Fireplace features: Gas
Interior area
- Total structure area: 3,630
- Total interior livable area: 3,630 sqft
- Finished area above ground: 3,630
- Finished area below ground: 0
Property
Parking
- Total spaces: 4
- Parking features: Attached, RV Access/Parking, Driveway
- Attached garage spaces: 4
- Has uncovered spaces: Yes
Features
- Levels: Two
- Patio & porch: Covered Patio/Deck
- Fencing: Full,Vinyl
Lot
- Size: 0.37 Acres
- Features: 10000 SF - .49 AC, Garden, Irrigation Available, Sidewalks, Winter Access, Auto Sprinkler System, Full Sprinkler System, Irrigation Sprinkler System
Details
- Parcel number: R6242270250
- Zoning: RESIDENTIAL
Construction
Type & style
- Home type: SingleFamily
- Property subtype: Single Family Residence
Materials
- Concrete, Stone, Stucco
- Roof: Composition
Condition
- Year built: 2006
Utilities & green energy
- Water: Public
- Utilities for property: Sewer Connected, Cable Connected, Broadband Internet
Community & neighborhood
Location
- Region: Meridian
- Subdivision: Observation Pt
HOA & financial
HOA
- Has HOA: Yes
- HOA fee: $300 annually
Other
Other facts
- Listing terms: Cash,Conventional,VA Loan
- Ownership: Fee Simple,Fractional Ownership: No
- Road surface type: Paved
Price history
Price history is unavailable.
Public tax history
| Year | Property taxes | Tax assessment |
|---|---|---|
| 2025 | $3,270 +1.9% | $964,300 +23.3% |
| 2024 | $3,210 -23.2% | $781,800 +8.3% |
| 2023 | $4,180 -5.3% | $722,200 -20.8% |
Find assessor info on the county website
Neighborhood: 83642
Nearby schools
GreatSchools rating
- 10/10Siena ElementaryGrades: PK-5Distance: 1.4 mi
- 10/10Victory Middle SchoolGrades: 6-8Distance: 1.1 mi
- 8/10Mountain View High SchoolGrades: 9-12Distance: 1.2 mi
Schools provided by the listing agent
- Elementary: Mary McPherson
- Middle: Victory
- High: Mountain View
- District: West Ada School District
Source: IMLS. This data may not be complete. We recommend contacting the local school district to confirm school assignments for this home.

