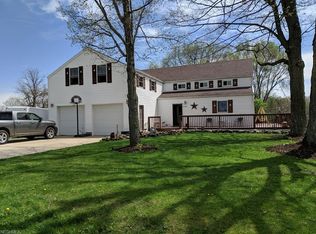Sold for $350,000
$350,000
627 Derussey Rd, New London, OH 44851
3beds
2,100sqft
Single Family Residence
Built in 1967
10.8 Acres Lot
$399,900 Zestimate®
$167/sqft
$1,331 Estimated rent
Home value
$399,900
$364,000 - $436,000
$1,331/mo
Zestimate® history
Loading...
Owner options
Explore your selling options
What's special
Nature at its best! Country ranch home on approximately 11 acres with 3/4 beds, 1.5 baths, and 2 car attached garage. Home features hardwood floors throughout majority of main floor, natural lighting, ceramic tile, wood beams, and wood cabinets. Walk out basement includes a family room with wood burner and potential office/4th bedroom (carpet was removed many years ago from this room) and opens to patio overlooking flowing creek that runs through property, pond, and heavily wooded corner (approx. 6-7 wooded acres). Enjoy scenic views of nature from the screened in front porch, back bay window or by curling up next to the fireplace! Property also features an area previously used as ATV/dirt bike track, multiple sheds and an abundance of wildlife....even a Bamboo garden! Great location just under 4 miles east of US RT 250 and south of ST RT 18; while only 4.5 miles north of Fitchville!! Don't miss this opportunity to enjoy nature from so many levels with this property!
Zillow last checked: 8 hours ago
Listing updated: August 26, 2023 at 02:51pm
Listing Provided by:
Frank Van Dresser 419-663-3536,
RE/MAX Quality Realty
Bought with:
Frank Van Dresser, 2001016429
RE/MAX Quality Realty
Source: MLS Now,MLS#: 4440175 Originating MLS: Firelands Association Of REALTORS
Originating MLS: Firelands Association Of REALTORS
Facts & features
Interior
Bedrooms & bathrooms
- Bedrooms: 3
- Bathrooms: 2
- Full bathrooms: 1
- 1/2 bathrooms: 1
- Main level bathrooms: 2
- Main level bedrooms: 3
Primary bedroom
- Level: First
- Dimensions: 15.00 x 11.00
Bedroom
- Level: First
- Dimensions: 12.00 x 10.00
Bedroom
- Level: First
- Dimensions: 13.00 x 12.00
Dining room
- Level: First
- Dimensions: 15.00 x 13.00
Family room
- Level: Basement
- Dimensions: 28.00 x 13.00
Kitchen
- Level: First
- Dimensions: 12.00 x 12.00
Living room
- Level: First
- Dimensions: 22.60 x 13.60
Workshop
- Level: Basement
- Dimensions: 13.00 x 11.00
Heating
- Forced Air, Oil, Wood
Cooling
- Window Unit(s)
Appliances
- Included: Dryer, Dishwasher, Disposal, Range, Refrigerator, Washer
Features
- Basement: Partial,Partially Finished,Walk-Out Access
- Number of fireplaces: 1
Interior area
- Total structure area: 2,100
- Total interior livable area: 2,100 sqft
- Finished area above ground: 1,680
- Finished area below ground: 420
Property
Parking
- Total spaces: 2
- Parking features: Attached, Direct Access, Garage, Unpaved
- Attached garage spaces: 2
Features
- Levels: One
- Stories: 1
- Patio & porch: Enclosed, Patio, Porch
- Has view: Yes
- View description: Trees/Woods, Water
- Has water view: Yes
- Water view: Water
Lot
- Size: 10.80 Acres
- Features: Corner Lot, Pond on Lot, Wooded
Details
- Parcel number: 190010020080000
Construction
Type & style
- Home type: SingleFamily
- Architectural style: Ranch
- Property subtype: Single Family Residence
Materials
- Vinyl Siding
- Roof: Asphalt,Fiberglass
Condition
- Year built: 1967
Details
- Warranty included: Yes
Utilities & green energy
- Sewer: Septic Tank
- Water: Private
Community & neighborhood
Location
- Region: New London
Price history
| Date | Event | Price |
|---|---|---|
| 10/6/2023 | Sold | $350,000+16.7%$167/sqft |
Source: Public Record Report a problem | ||
| 3/21/2023 | Sold | $300,000-6.2%$143/sqft |
Source: | ||
| 3/7/2023 | Pending sale | $319,900$152/sqft |
Source: | ||
| 2/28/2023 | Contingent | $319,900$152/sqft |
Source: Firelands MLS #20230576 Report a problem | ||
| 2/23/2023 | Listed for sale | $319,900$152/sqft |
Source: Firelands MLS #20230576 Report a problem | ||
Public tax history
| Year | Property taxes | Tax assessment |
|---|---|---|
| 2024 | $2,746 +23.9% | $81,660 +26.3% |
| 2023 | $2,217 -0.1% | $64,670 |
| 2022 | $2,219 -3.1% | $64,670 |
Find assessor info on the county website
Neighborhood: 44851
Nearby schools
GreatSchools rating
- 4/10Western Reserve Elementary SchoolGrades: PK-5Distance: 6.3 mi
- 6/10Western Reserve Middle SchoolGrades: 6-8Distance: 6.3 mi
- 6/10Western Reserve High SchoolGrades: 9-12Distance: 6.3 mi
Schools provided by the listing agent
- District: Western Reserve LSD Huron- 3906
Source: MLS Now. This data may not be complete. We recommend contacting the local school district to confirm school assignments for this home.
Get pre-qualified for a loan
At Zillow Home Loans, we can pre-qualify you in as little as 5 minutes with no impact to your credit score.An equal housing lender. NMLS #10287.
