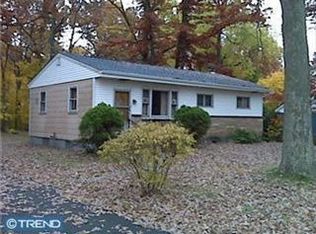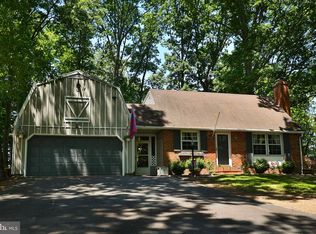Sold for $361,450 on 03/03/23
$361,450
627 Derstine Rd, Hatfield, PA 19440
4beds
1,819sqft
Single Family Residence
Built in 1961
1.03 Acres Lot
$452,900 Zestimate®
$199/sqft
$2,772 Estimated rent
Home value
$452,900
$430,000 - $480,000
$2,772/mo
Zestimate® history
Loading...
Owner options
Explore your selling options
What's special
Welcome home to 627 Derstine Rd! This beautiful 4 bedroom 2 full bath Rancher is situated on over an acre of land in the highly desirable North Penn School District. The home features include updated kitchen, private primary suite, tankless water heater, new sewer pump, deck and lots of outdoor space. Enter from the front covered porch into the spacious living room with built in storage and fireplace. The living room flows in the dining room where the natural continues to glisten on the hardwood floors. Continuing down the hall you have the first of two full bathrooms followed by three good size bedrooms. The kitchen has been updated with great functionality and plenty of storage. Right off the kitchen you flow into the sun room which gives access to the deck and amazing yard. Heading back in you will enter the private primary suite which has it's own exterior entrance as well. The bedroom has been updated to include a full bathroom and walk-in closet. Convenient to the Turnpike, 309 and lots of shops and restaurants including the revamped Towamencin Shopping Village.
Zillow last checked: 8 hours ago
Listing updated: March 03, 2023 at 04:30am
Listed by:
Karrie Gavin 215-260-1376,
Elfant Wissahickon-Rittenhouse Square,
Listing Team: Karrie Gavin Group, Co-Listing Team: Karrie Gavin Group,Co-Listing Agent: Shannon Keirans 215-820-4798,
Elfant Wissahickon-Chestnut Hill
Bought with:
Katelyn Mathe, RS329229
Keller Williams Real Estate-Montgomeryville
Source: Bright MLS,MLS#: PAMC2046716
Facts & features
Interior
Bedrooms & bathrooms
- Bedrooms: 4
- Bathrooms: 2
- Full bathrooms: 2
- Main level bathrooms: 2
- Main level bedrooms: 4
Basement
- Area: 0
Heating
- Forced Air, Electric
Cooling
- Central Air, Electric
Appliances
- Included: Water Treat System, Tankless Water Heater
- Laundry: Main Level
Features
- Ceiling Fan(s)
- Flooring: Carpet, Hardwood
- Has basement: No
- Number of fireplaces: 1
- Fireplace features: Brick
Interior area
- Total structure area: 1,819
- Total interior livable area: 1,819 sqft
- Finished area above ground: 1,819
- Finished area below ground: 0
Property
Parking
- Total spaces: 10
- Parking features: Asphalt, Private, Driveway
- Uncovered spaces: 10
Accessibility
- Accessibility features: Doors - Swing In, Accessible Entrance, No Stairs
Features
- Levels: One
- Stories: 1
- Patio & porch: Patio, Porch, Deck
- Exterior features: Awning(s)
- Pool features: None
Lot
- Size: 1.03 Acres
- Dimensions: 150.00 x 0.00
- Features: Backs to Trees, Front Yard, Rear Yard, Private
Details
- Additional structures: Above Grade, Below Grade
- Parcel number: 350002938006
- Zoning: RA1
- Special conditions: Standard
Construction
Type & style
- Home type: SingleFamily
- Architectural style: Ranch/Rambler
- Property subtype: Single Family Residence
Materials
- Vinyl Siding, Stucco, Brick
- Foundation: Crawl Space
- Roof: Shingle
Condition
- New construction: No
- Year built: 1961
Utilities & green energy
- Electric: 100 Amp Service
- Sewer: Public Sewer
- Water: Public
Community & neighborhood
Location
- Region: Hatfield
- Subdivision: Castle Hgts
- Municipality: HATFIELD TWP
Other
Other facts
- Listing agreement: Exclusive Agency
- Ownership: Fee Simple
Price history
| Date | Event | Price |
|---|---|---|
| 3/3/2023 | Sold | $361,450-8.5%$199/sqft |
Source: | ||
| 2/14/2023 | Pending sale | $395,000$217/sqft |
Source: | ||
| 1/25/2023 | Contingent | $395,000$217/sqft |
Source: | ||
| 1/10/2023 | Price change | $395,000-1.3%$217/sqft |
Source: | ||
| 11/13/2022 | Price change | $400,000-3.6%$220/sqft |
Source: | ||
Public tax history
| Year | Property taxes | Tax assessment |
|---|---|---|
| 2024 | $5,700 | $144,340 |
| 2023 | $5,700 +6.5% | $144,340 |
| 2022 | $5,351 +2.9% | $144,340 |
Find assessor info on the county website
Neighborhood: 19440
Nearby schools
GreatSchools rating
- 7/10Walton Farm El SchoolGrades: K-6Distance: 1.4 mi
- 6/10Pennfield Middle SchoolGrades: 7-9Distance: 0.7 mi
- 9/10North Penn Senior High SchoolGrades: 10-12Distance: 2.9 mi
Schools provided by the listing agent
- District: North Penn
Source: Bright MLS. This data may not be complete. We recommend contacting the local school district to confirm school assignments for this home.

Get pre-qualified for a loan
At Zillow Home Loans, we can pre-qualify you in as little as 5 minutes with no impact to your credit score.An equal housing lender. NMLS #10287.
Sell for more on Zillow
Get a free Zillow Showcase℠ listing and you could sell for .
$452,900
2% more+ $9,058
With Zillow Showcase(estimated)
$461,958
