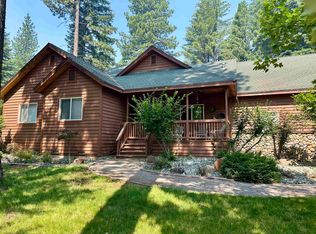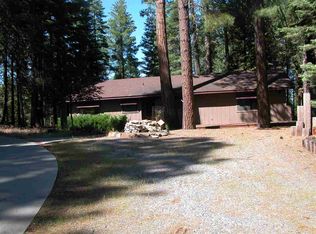Sold for $568,950 on 10/11/23
$568,950
627 Deepforest Rd, Westwood, CA 96137
3beds
1,806sqft
Single Family Residence
Built in 2005
0.62 Acres Lot
$593,600 Zestimate®
$315/sqft
$2,637 Estimated rent
Home value
$593,600
$564,000 - $623,000
$2,637/mo
Zestimate® history
Loading...
Owner options
Explore your selling options
What's special
This charming, one level home is situated on a very private .62 acre lot. Well maintained with three bedrooms, two baths and a wonderful floor plan. Spacious living room with dining area and bay window, plus a family room which opens to the kitchen. The family room has a woodstove with attractive rock hearth and access to the private back deck. Kitchen offers eating bar, granite counters, tiled backsplash, pantry and upgraded stainless appliances. The primary suite is great and has a roomy walk-in closet and a lovely bathroom complete with tiled counters, double sink vanity, jetted tub and large walk-in tiled shower. Both guest bedrooms are nice size, as is the guest bathroom with tub/shower. Storage is plentiful, plus there's a 792 square foot 3 car garage. In addition the home features: Log siding, 22KW auto transfer generator, Pella windows, hardwood hickory floors and cabinetry, low maintenance synthetic deck, central propane heat, lots of parking for the boat & RV and even a Bocci Ball court! Most all furnishings will be included. This home will not disappoint!
Zillow last checked: 8 hours ago
Listing updated: September 11, 2025 at 06:17pm
Listed by:
CATHY KUERSTEN 530-259-4801,
COLDWELL BANKER KEHR/O'BRIEN (L)
Bought with:
MICHAEL PENMAN, DRE #01947196
CHASE INTERNATIONAL LAKE ALMANOR BROKERS
, DRE #null
Source: Plumas AOR,MLS#: 20230658
Facts & features
Interior
Bedrooms & bathrooms
- Bedrooms: 3
- Bathrooms: 2
- Full bathrooms: 2
Heating
- Central, Propane, Wood Stove
Cooling
- Ceiling Fan(s)
Appliances
- Included: Dryer, Dishwasher, Gas Oven, Gas Range, Microwave, Refrigerator, Washer, Plumbed For Ice Maker, Propane Water Heater
- Laundry: Washer Hookup
Features
- Gas Range Connection, Hot Tub/Spa, Bath in Primary Bedroom, Shower Only, Separate Shower, Tub Shower, Walk-In Closet(s), Window Treatments, Pantry, Utility Room
- Flooring: Carpet, Hardwood, Tile, Vinyl
- Windows: Double Pane Windows
- Has basement: No
- Has fireplace: Yes
- Fireplace features: Wood Burning Stove
Interior area
- Total interior livable area: 1,806 sqft
Property
Parking
- Total spaces: 3
- Parking features: Asphalt, Off Street, RV Access/Parking, Garage Door Opener
- Attached garage spaces: 3
- Details: Off-Street Parking, RV/Boat Parking
Features
- Levels: One
- Stories: 1
- Patio & porch: Deck, Porch
- Exterior features: Deck, Sprinkler/Irrigation, Landscaping, Porch, Private Yard, Rain Gutters
- Has spa: Yes
- Has view: Yes
- View description: Scenic
- Waterfront features: Water Access
Lot
- Size: 0.62 Acres
- Features: Easement, Wooded, Sprinklers In Front, Level, Sprinklers Timer
- Topography: Level,Sloping
- Residential vegetation: Mixed
Details
- Parcel number: 102311007
- Zoning: 7R
- Other equipment: Generator
Construction
Type & style
- Home type: SingleFamily
- Property subtype: Single Family Residence
Materials
- Frame, Stone, Wood Siding, Stick Built
- Foundation: Concrete Perimeter, Poured
- Roof: Composition
Condition
- New construction: No
- Year built: 2005
Utilities & green energy
- Electric: Generator
- Utilities for property: Electricity Available, Propane, Phone Available, Sewer Available, Underground Utilities, Water Available
Community & neighborhood
Security
- Security features: Fire Detection System
Community
- Community features: Home Owners Association
Location
- Region: Westwood
Other
Other facts
- Listing agreement: Exclusive Right To Sell
- Listing terms: Cash,Cash to New Loan
- Road surface type: Paved
Price history
| Date | Event | Price |
|---|---|---|
| 11/1/2025 | Listing removed | $629,000$348/sqft |
Source: | ||
| 9/10/2025 | Price change | $629,000-1.6%$348/sqft |
Source: | ||
| 8/16/2025 | Price change | $639,000-1.5%$354/sqft |
Source: | ||
| 4/25/2025 | Listed for sale | $649,000+14.1%$359/sqft |
Source: | ||
| 10/11/2023 | Sold | $568,950-5%$315/sqft |
Source: | ||
Public tax history
| Year | Property taxes | Tax assessment |
|---|---|---|
| 2025 | $6,955 -0.5% | $580,329 +2% |
| 2024 | $6,992 +25.1% | $568,950 +17.9% |
| 2023 | $5,589 +0.3% | $482,489 +2% |
Find assessor info on the county website
Neighborhood: 96137
Nearby schools
GreatSchools rating
- 8/10Chester Elementary SchoolGrades: K-6Distance: 5.8 mi
- 4/10Chester Junior/Senior High SchoolGrades: 7-12Distance: 5.7 mi
- 1/10Indian Valley Elementary SchoolGrades: K-6Distance: 13.1 mi

Get pre-qualified for a loan
At Zillow Home Loans, we can pre-qualify you in as little as 5 minutes with no impact to your credit score.An equal housing lender. NMLS #10287.

