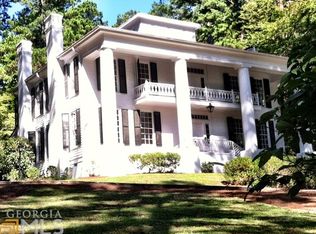Executive home in sought after in-town location situated on 2 picturesque acres. Built in 1967 this home has been meticulously renovated and well thought out to not loose the character and charm of the home but to add all the updates and luxuries of today. Beautiful molding and millwork throughout. Attention to detail would be an understatement. This home features spacious rooms with Master Bedroom and spa like bath located on the Main Floor. Spectacular open foyer sets the stage for this home leading to the open staircase. The living room with fireplace shows off its character with custom built bookshelves and molding. The recently renovated kitchen is absolutely stunning with custom cabinets and rare granite countertops. This home is truly a must see!
This property is off market, which means it's not currently listed for sale or rent on Zillow. This may be different from what's available on other websites or public sources.
