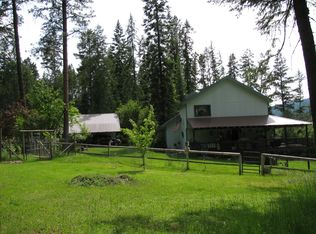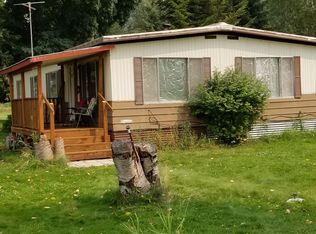Great location! Only 5 miles east of Colville. 3 bdrm, 2 bath home situated on 2.52 acres with den/office (could be a 4th bedroom), sunroom, kitchen pantry, fenced garden area, garage with workshop & leanto. Master bedroom, with a skylight, & bath makeup the 2nd floor. There is 1 propane stove and one wood stove for heating plus the home is wired for a generator. Take a look!
This property is off market, which means it's not currently listed for sale or rent on Zillow. This may be different from what's available on other websites or public sources.

