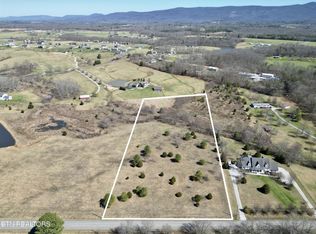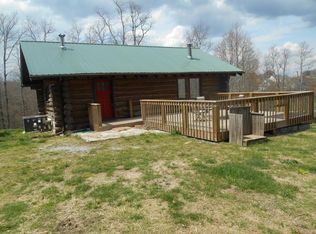Sold for $389,500
$389,500
627 Clint Lowe Rd, Crossville, TN 38572
3beds
2,432sqft
Single Family Residence
Built in 2004
5 Acres Lot
$391,500 Zestimate®
$160/sqft
$2,202 Estimated rent
Home value
$391,500
$360,000 - $423,000
$2,202/mo
Zestimate® history
Loading...
Owner options
Explore your selling options
What's special
The work is already done and this beautiful, unrestricted 5 acre mini-farm is ready for your animals. Or just come and enjoy watching the frequent wildlife visitors as you begin or end your day on the peaceful front deck.
Whether you are an avid farmer or just getting started, this is the perfect spot for you. With two fenced pastures, three barns (one with electricity), a storage shed and a 26x40 detached garage, there is plenty of space for all your hobbies.
The split-bedroom floor plan offers three bedrooms, a bonus room and an office to
provide ample space for the entire family and could even accommodate a home
business. The large master with en-suite boasts a shower, soaking tub and his and her vanities and closets.
The large kitchen leading to the family room with wood burning fireplace is perfect for entertaining visitors.
Have I mentioned yet that there is also a year-round creek?
With easy access to both Dunbar Road and highway 127, it's just a short, scenic drive to town.
The current owners have done many updates: new metal roof (2019), new water heater (2024), new shower, added barns and detached garage, fencing/cross fencing, upgraded water supply lines to PEX, life proof brand carpet, and more!
You really must see this property to appreciate all it has to offer in such a tranquil setting.
Come and enjoy the privacy of this unrestricted property with easy access to town!
Buyer to verify all information before making an informed offer.
Zillow last checked: 8 hours ago
Listing updated: January 13, 2026 at 12:57pm
Listed by:
Garrett vonBerge 937-903-9303,
Mountaineer Realty, LLC
Bought with:
Non Member Non Member
Non-Member Office
Source: East Tennessee Realtors,MLS#: 1304769
Facts & features
Interior
Bedrooms & bathrooms
- Bedrooms: 3
- Bathrooms: 2
- Full bathrooms: 2
Heating
- Central, Electric
Cooling
- Central Air, Ceiling Fan(s)
Appliances
- Included: Dishwasher, Range, Refrigerator
Features
- Walk-In Closet(s), Eat-in Kitchen, Bonus Room
- Flooring: Carpet, Vinyl, Tile
- Basement: Crawl Space
- Number of fireplaces: 1
- Fireplace features: Wood Burning
Interior area
- Total structure area: 2,432
- Total interior livable area: 2,432 sqft
Property
Parking
- Parking features: Detached
Features
- Has view: Yes
- View description: Country Setting
Lot
- Size: 5 Acres
- Features: Level, Rolling Slope
Details
- Additional structures: Storage, Barn(s), Workshop
- Parcel number: 173 001.05
Construction
Type & style
- Home type: SingleFamily
- Property subtype: Single Family Residence
Materials
- Other, Vinyl Siding
Condition
- Year built: 2004
Utilities & green energy
- Sewer: Septic Tank
- Water: Public
Community & neighborhood
Location
- Region: Crossville
Other
Other facts
- Listing terms: Cash,Conventional
Price history
| Date | Event | Price |
|---|---|---|
| 1/9/2026 | Sold | $389,500-2.6%$160/sqft |
Source: | ||
| 11/16/2025 | Pending sale | $399,900$164/sqft |
Source: | ||
| 10/30/2025 | Price change | $399,900-1.3%$164/sqft |
Source: | ||
| 10/8/2025 | Price change | $405,000-5.8%$167/sqft |
Source: | ||
| 9/29/2025 | Price change | $430,000-1.1%$177/sqft |
Source: | ||
Public tax history
| Year | Property taxes | Tax assessment |
|---|---|---|
| 2025 | $526 | $46,325 |
| 2024 | $526 | $46,325 |
| 2023 | $526 +17.2% | $46,325 +17.2% |
Find assessor info on the county website
Neighborhood: 38572
Nearby schools
GreatSchools rating
- 6/10Frank P. Brown Elementary SchoolGrades: PK-8Distance: 2.1 mi
- 4/10Cumberland County High SchoolGrades: 9-12Distance: 7.9 mi
Schools provided by the listing agent
- Elementary: Brown
- High: Cumberland County
Source: East Tennessee Realtors. This data may not be complete. We recommend contacting the local school district to confirm school assignments for this home.
Get pre-qualified for a loan
At Zillow Home Loans, we can pre-qualify you in as little as 5 minutes with no impact to your credit score.An equal housing lender. NMLS #10287.

