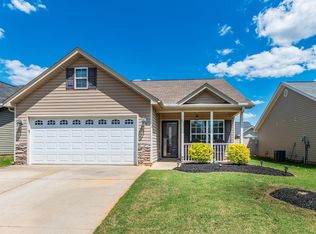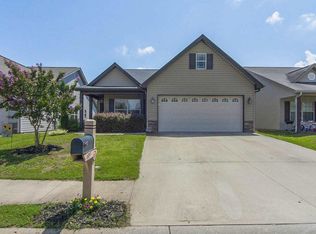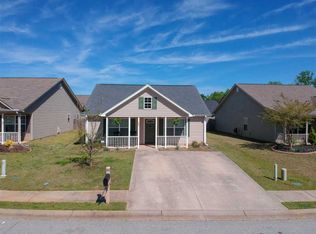Sold for $249,900 on 05/22/25
$249,900
627 Clarion Ct, Boiling Springs, SC 29316
3beds
1,395sqft
Single Family Residence, Residential
Built in 2011
9,583.2 Square Feet Lot
$255,300 Zestimate®
$179/sqft
$1,689 Estimated rent
Home value
$255,300
$237,000 - $276,000
$1,689/mo
Zestimate® history
Loading...
Owner options
Explore your selling options
What's special
Welcome to this beautifully maintained 3-bedroom, 2 full bath ranch-style home—perfectly blending comfort, style, and easy one-level living. From the moment you arrive, you’ll love the inviting curb appeal and spacious layout. The open-concept living and dining areas make entertaining a breeze, while the kitchen offers plenty of counter space and storage for everyday convenience. The primary suite features its own full bath for added privacy, and two additional bedrooms provide flexibility for a home office, guest space, or growing family. Step outside to a fully fenced backyard—ideal for kids, pets, weekend BBQs, or peaceful evenings under the stars. Whether you’re a first-time buyer, downsizing, or simply looking for a move-in-ready home, this one checks all the boxes!
Zillow last checked: 8 hours ago
Listing updated: May 23, 2025 at 11:57am
Listed by:
Sally Balla 864-616-2128,
Bluefield Realty Group
Bought with:
NON MLS MEMBER
Non MLS
Source: Greater Greenville AOR,MLS#: 1554454
Facts & features
Interior
Bedrooms & bathrooms
- Bedrooms: 3
- Bathrooms: 2
- Full bathrooms: 2
- Main level bathrooms: 2
- Main level bedrooms: 3
Primary bedroom
- Area: 208
- Dimensions: 13 x 16
Bedroom 2
- Area: 120
- Dimensions: 12 x 10
Bedroom 3
- Area: 110
- Dimensions: 11 x 10
Primary bathroom
- Features: Full Bath, Walk-In Closet(s)
Kitchen
- Area: 104
- Dimensions: 13 x 8
Living room
- Area: 210
- Dimensions: 14 x 15
Heating
- Electric, Forced Air
Cooling
- Central Air, Electric
Appliances
- Included: Dishwasher, Disposal, Refrigerator, Range, Microwave, Electric Water Heater
- Laundry: 1st Floor, Walk-in, Laundry Room
Features
- Ceiling Fan(s), Vaulted Ceiling(s), Open Floorplan, Walk-In Closet(s), Laminate Counters
- Flooring: Carpet, Laminate
- Windows: Tilt Out Windows, Vinyl/Aluminum Trim, Insulated Windows
- Basement: None
- Attic: Pull Down Stairs,Storage
- Number of fireplaces: 1
- Fireplace features: Gas Log
Interior area
- Total structure area: 1,329
- Total interior livable area: 1,395 sqft
Property
Parking
- Total spaces: 2
- Parking features: Attached, Concrete
- Attached garage spaces: 2
- Has uncovered spaces: Yes
Features
- Levels: One
- Stories: 1
- Patio & porch: Patio, Front Porch
Lot
- Size: 9,583 sqft
- Features: 1/2 Acre or Less
- Topography: Level
Details
- Parcel number: 2510008004
Construction
Type & style
- Home type: SingleFamily
- Architectural style: Traditional
- Property subtype: Single Family Residence, Residential
Materials
- Stone, Vinyl Siding
- Foundation: Slab
- Roof: Composition
Condition
- Year built: 2011
Utilities & green energy
- Sewer: Public Sewer
- Water: Public
- Utilities for property: Underground Utilities
Community & neighborhood
Security
- Security features: Smoke Detector(s)
Community
- Community features: Common Areas, Street Lights, Pool, Sidewalks
Location
- Region: Boiling Springs
- Subdivision: Wynbrook
Price history
| Date | Event | Price |
|---|---|---|
| 5/22/2025 | Sold | $249,900$179/sqft |
Source: | ||
| 4/22/2025 | Contingent | $249,900$179/sqft |
Source: | ||
| 4/17/2025 | Listed for sale | $249,900+108.3%$179/sqft |
Source: | ||
| 9/14/2011 | Sold | $120,000+361.5%$86/sqft |
Source: | ||
| 6/27/2011 | Sold | $26,000$19/sqft |
Source: Public Record | ||
Public tax history
| Year | Property taxes | Tax assessment |
|---|---|---|
| 2025 | -- | $5,999 |
| 2024 | $1,036 +0.7% | $5,999 |
| 2023 | $1,029 | $5,999 +15% |
Find assessor info on the county website
Neighborhood: 29316
Nearby schools
GreatSchools rating
- 5/10Shoally Creek ElementaryGrades: PK-5Distance: 0.3 mi
- 5/10Rainbow Lake Middle SchoolGrades: 6-8Distance: 5.3 mi
- 7/10Boiling Springs High SchoolGrades: 9-12Distance: 2 mi
Schools provided by the listing agent
- Elementary: Shoally Creek
- Middle: Rainbow Lake
- High: Boiling Springs
Source: Greater Greenville AOR. This data may not be complete. We recommend contacting the local school district to confirm school assignments for this home.
Get a cash offer in 3 minutes
Find out how much your home could sell for in as little as 3 minutes with a no-obligation cash offer.
Estimated market value
$255,300
Get a cash offer in 3 minutes
Find out how much your home could sell for in as little as 3 minutes with a no-obligation cash offer.
Estimated market value
$255,300


