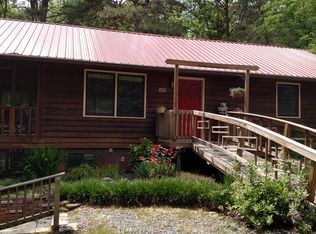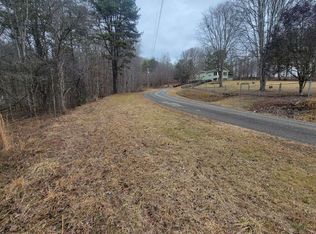Sold
$342,500
627 Chatuge Ln, Hayesville, NC 28904
2beds
1,616sqft
Residential
Built in 1983
0.83 Acres Lot
$356,600 Zestimate®
$212/sqft
$2,181 Estimated rent
Home value
$356,600
$332,000 - $382,000
$2,181/mo
Zestimate® history
Loading...
Owner options
Explore your selling options
What's special
Welcome to your charming home!! As you enter this home, the first thing you will notice is this residence exudes a bright living area with cathedral ceilings. Enjoy this perfect floor plan with a nice size master suite equipped with its own walk-in closet. Master bathroom is designed with a walk in tiled shower. Large room connecting to the master bedroom could be used as an office space or if you're artsy, how about a craft room? Secondary bedroom offers its own private bathroom and has sliding glass doors that open up to a large deck area with a swinging style bed -perfect for relaxing while breathing in that cool mountain air. Separate porch offers more screened in space with sitting area to enjoy that cup of morning coffee. Spacious eat in kitchen has granite counter tops and opens up the heart of this home, a large family room with a beautiful stack stone fireplace. The side yard of this home is expansive and is perfect for entertaining or for you four legged fur babies. The yard is equipped with a chain link fence around the perimeter. Located under the carport, you will find a large workshop that is equipped with power for all your projects. Lots of nooks and crannies to display your photos and nick nacks. Home is located just minutes from town and one mile from the Ledford Chapel public boat dock and just a few minutes to Jack Rabbit CampGround which offers hiking, biking, swimming and additional public boat dock. Mountain Harbour golf course is just around the corner for a quick round of golf. TAKE A LOOK!!!! COPY & PASTE TO BROWSER. https://d294achcvvsx41.cloudfront.net/www/db_images/tour/2253137/video_clip_432753-1920x1080.mp4
Zillow last checked: 8 hours ago
Listing updated: March 20, 2025 at 08:23pm
Listed by:
Larry Silvers 828-361-9458,
Sonja Silvers Realty Group
Bought with:
Larry Silvers, 273192
Sonja Silvers Realty Group
Source: NGBOR,MLS#: 404516
Facts & features
Interior
Bedrooms & bathrooms
- Bedrooms: 2
- Bathrooms: 2
- Full bathrooms: 2
- Main level bedrooms: 2
Primary bedroom
- Level: Main
Heating
- Central, Heat Pump
Cooling
- Central Air, Heat Pump
Appliances
- Included: Refrigerator, Range, Microwave, Dishwasher, Washer, Dryer
- Laundry: Main Level, Laundry Room
Features
- Pantry, Ceiling Fan(s), Cathedral Ceiling(s), Sheetrock, High Speed Internet
- Flooring: Wood, Tile, Luxury Vinyl
- Windows: Insulated Windows, Screens
- Basement: Crawl Space,None
- Number of fireplaces: 1
- Fireplace features: Wood Burning
Interior area
- Total structure area: 1,616
- Total interior livable area: 1,616 sqft
Property
Parking
- Parking features: Carport, Driveway, Concrete
- Has carport: Yes
- Has uncovered spaces: Yes
Features
- Levels: One
- Stories: 1
- Patio & porch: Front Porch, Covered
- Exterior features: Storage, Garden, Private Yard, Fire Pit
- Fencing: Fenced
- Has view: Yes
- View description: Mountain(s)
- Frontage type: Road
Lot
- Size: 0.83 Acres
- Topography: Level,Sloping
Details
- Additional structures: Workshop
- Parcel number: 557004747584
Construction
Type & style
- Home type: SingleFamily
- Architectural style: Ranch,Contemporary
- Property subtype: Residential
Materials
- Frame, Concrete, Composite
- Roof: Shingle
Condition
- Resale
- New construction: No
- Year built: 1983
Utilities & green energy
- Sewer: Septic Tank
- Water: Private, Well
Community & neighborhood
Location
- Region: Hayesville
- Subdivision: Chatuge Hills
Other
Other facts
- Road surface type: Paved
Price history
| Date | Event | Price |
|---|---|---|
| 8/30/2024 | Sold | $342,500-7.2%$212/sqft |
Source: NGBOR #404516 | ||
| 7/20/2024 | Pending sale | $369,000$228/sqft |
Source: | ||
| 7/1/2024 | Listed for sale | $369,000$228/sqft |
Source: | ||
| 6/26/2024 | Pending sale | $369,000$228/sqft |
Source: | ||
| 6/8/2024 | Listed for sale | $369,000-5.4%$228/sqft |
Source: NGBOR #404516 | ||
Public tax history
| Year | Property taxes | Tax assessment |
|---|---|---|
| 2024 | $776 | $168,600 |
| 2023 | $776 | $168,600 |
| 2022 | $776 | $168,600 |
Find assessor info on the county website
Neighborhood: 28904
Nearby schools
GreatSchools rating
- NAHayesville Primary SchoolGrades: PK-2Distance: 3.4 mi
- 3/10Hayesville MiddleGrades: 6-8Distance: 3.6 mi
- 5/10Hayesville HighGrades: 9-12Distance: 3.5 mi

Get pre-qualified for a loan
At Zillow Home Loans, we can pre-qualify you in as little as 5 minutes with no impact to your credit score.An equal housing lender. NMLS #10287.

