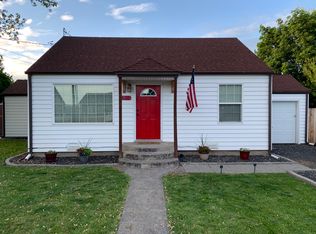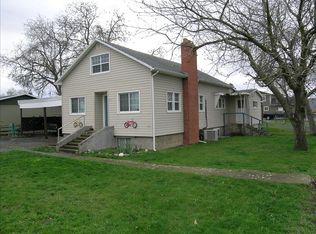Sold
Price Unknown
627 Cedar Ave, Lewiston, ID 83501
3beds
2baths
1,637sqft
Single Family Residence
Built in 1952
9,234.72 Square Feet Lot
$400,000 Zestimate®
$--/sqft
$1,965 Estimated rent
Home value
$400,000
Estimated sales range
Not available
$1,965/mo
Zestimate® history
Loading...
Owner options
Explore your selling options
What's special
This beautifully updated 3-bedroom, 2-bath home has been taken down to the studs and professionally rebuilt with quality and care. Updates include all new electrical, plumbing, HVAC, siding, roof, windows, and interior finishes—everything is brand new! The kitchen features granite countertops, stainless steel appliances, and a clean, modern design. The master suite includes a walk-in closet and a beautifully tiled bathroom with walk-in shower and tile flooring. Main-level laundry adds everyday convenience. The unfinished basement offers excellent storage or room to expand. Outside, enjoy a landscaped yard with full underground sprinklers, a 12'x18' storage building, and a newer 30'x30' with concrete floors, power, loft space, and rough-in plumbing/sewer for a future bathroom. A truly move-in ready home with all the major upgrades already done—just unpack and enjoy! Home inspection and sewer scope are included!
Zillow last checked: 8 hours ago
Listing updated: December 02, 2025 at 09:58am
Listed by:
Brian Wilson 208-305-6257,
Windermere Lewiston
Bought with:
Paula Bartlett
1st Place Realty, LLC
Source: IMLS,MLS#: 98953950
Facts & features
Interior
Bedrooms & bathrooms
- Bedrooms: 3
- Bathrooms: 2
- Main level bathrooms: 2
- Main level bedrooms: 3
Primary bedroom
- Level: Main
Bedroom 2
- Level: Main
Bedroom 3
- Level: Main
Dining room
- Level: Main
Kitchen
- Level: Main
Living room
- Level: Main
Heating
- Forced Air, Natural Gas
Cooling
- Central Air
Appliances
- Included: Electric Water Heater, Dishwasher, Microwave, Oven/Range Freestanding, Refrigerator
Features
- Loft, Bath-Master, Bed-Master Main Level, Walk-In Closet(s), Granite Counters, Number of Baths Main Level: 2
- Flooring: Concrete, Tile, Laminate
- Has basement: No
- Has fireplace: No
Interior area
- Total structure area: 1,637
- Total interior livable area: 1,637 sqft
- Finished area above ground: 1,093
- Finished area below ground: 0
Property
Features
- Levels: Single with Below Grade
- Fencing: Wood
Lot
- Size: 9,234 sqft
- Dimensions: 110' x 83.9'
- Features: Standard Lot 6000-9999 SF, Auto Sprinkler System, Full Sprinkler System
Details
- Additional structures: Shop
- Parcel number: RPL00800020120
- Zoning: R2A - LOW DENSITY
Construction
Type & style
- Home type: SingleFamily
- Property subtype: Single Family Residence
Materials
- Concrete, Frame, HardiPlank Type
- Foundation: Crawl Space
- Roof: Composition,Architectural Style
Condition
- Year built: 1952
Utilities & green energy
- Water: Public
- Utilities for property: Sewer Connected, Electricity Connected, Water Connected, Cable Connected, Broadband Internet
Community & neighborhood
Location
- Region: Lewiston
Other
Other facts
- Listing terms: Cash,Conventional,FHA,USDA Loan,VA Loan
- Ownership: Fee Simple
- Road surface type: Paved
Price history
Price history is unavailable.
Public tax history
| Year | Property taxes | Tax assessment |
|---|---|---|
| 2025 | $1,297 -0.9% | $90,631 +4.7% |
| 2024 | $1,308 +0.4% | $86,588 +2.7% |
| 2023 | $1,303 +14% | $84,319 +8.9% |
Find assessor info on the county website
Neighborhood: 83501
Nearby schools
GreatSchools rating
- 4/10Centennial Elementary SchoolGrades: K-5Distance: 0.5 mi
- 7/10Sacajawea Junior High SchoolGrades: 6-8Distance: 1.3 mi
- 5/10Lewiston Senior High SchoolGrades: 9-12Distance: 1.2 mi
Schools provided by the listing agent
- Elementary: Centennial
- Middle: Sacajawea
- High: Lewiston
- District: Lewiston Independent School District #1
Source: IMLS. This data may not be complete. We recommend contacting the local school district to confirm school assignments for this home.

