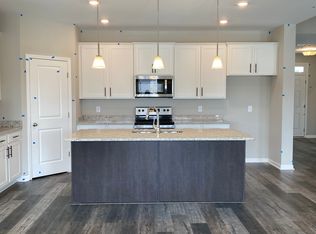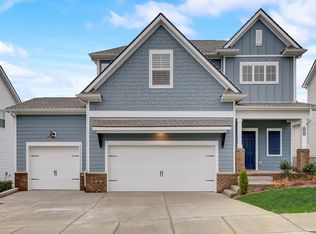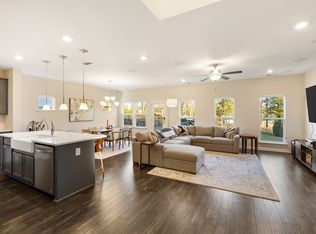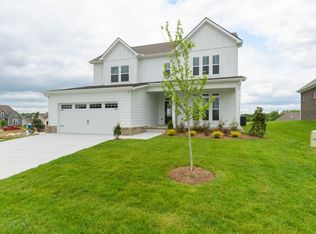Closed
$549,000
627 Castle Rd, Mount Juliet, TN 37122
3beds
2,049sqft
Single Family Residence, Residential
Built in 2020
10,018.8 Square Feet Lot
$543,900 Zestimate®
$268/sqft
$2,579 Estimated rent
Home value
$543,900
$506,000 - $582,000
$2,579/mo
Zestimate® history
Loading...
Owner options
Explore your selling options
What's special
Welcome home to 627 Castle Road in one of Mt Juliet's most desirable neighborhoods! This one-level cottage home with an upstairs bonus room is situated on an elevated lot within the community and backs to a horse farm for additional privacy. The front of the home features a brick exterior and craftsman-style porch framed in iron railing with stone-accent columns.The kitchen is complete with granite countertops, tile backsplash, white cabinets, stainless applncs, a spacious island, and pantry. Upgrades include plantation shutters throughout, coffered ceiling in the great room, a custom stone fireplace w/wooden mantle, and hardwood flooring. Tucked away is the primary bedroom & bath with tiled shower, separate soaking tub, and WIC. Step upstairs to the bonus room and make it your own--media room, playroom, hobby, or office. Walk-in attic is floored with ample space. The covered patio and level backyard offer endless possibilities for relaxing or entertaining. Within walking distance to the community pool, playground, and mail kiosk. With its prime location to Providence Marketplace, I-40, airport, and only a hop, skip & jump to downtown Nashville, enjoy one-level living at its finest!
Zillow last checked: 8 hours ago
Listing updated: September 12, 2025 at 02:46pm
Listing Provided by:
Suzanne Karr, Vice President 615-479-8779,
Crye-Leike, Inc., REALTORS
Bought with:
Connie Gray, 341177
Keys2Potential Real Estate & Design
Source: RealTracs MLS as distributed by MLS GRID,MLS#: 2942861
Facts & features
Interior
Bedrooms & bathrooms
- Bedrooms: 3
- Bathrooms: 2
- Full bathrooms: 2
- Main level bedrooms: 3
Heating
- Central
Cooling
- Central Air, Electric
Appliances
- Included: Oven, Built-In Electric Range, Dishwasher, Disposal, Microwave
Features
- Flooring: Wood, Laminate
- Basement: None,Crawl Space
- Number of fireplaces: 1
- Fireplace features: Gas, Living Room
Interior area
- Total structure area: 2,049
- Total interior livable area: 2,049 sqft
- Finished area above ground: 2,049
Property
Parking
- Total spaces: 2
- Parking features: Garage Door Opener, Garage Faces Front
- Attached garage spaces: 2
Features
- Levels: Two
- Stories: 2
- Patio & porch: Deck, Covered, Porch
Lot
- Size: 10,018 sqft
- Dimensions: 62 x 139.65 IRR
Details
- Parcel number: 095P C 01300 000
- Special conditions: Standard
Construction
Type & style
- Home type: SingleFamily
- Property subtype: Single Family Residence, Residential
Materials
- Brick
Condition
- New construction: No
- Year built: 2020
Utilities & green energy
- Sewer: Public Sewer
- Water: Public
- Utilities for property: Electricity Available, Water Available
Community & neighborhood
Location
- Region: Mount Juliet
- Subdivision: Walton S Grove Ph3a
HOA & financial
HOA
- Has HOA: Yes
- HOA fee: $95 monthly
- Services included: Recreation Facilities, Trash
Price history
| Date | Event | Price |
|---|---|---|
| 9/12/2025 | Sold | $549,000-1.8%$268/sqft |
Source: | ||
| 9/11/2025 | Pending sale | $559,000$273/sqft |
Source: | ||
| 8/29/2025 | Contingent | $559,000$273/sqft |
Source: | ||
| 7/29/2025 | Pending sale | $559,000$273/sqft |
Source: | ||
| 7/24/2025 | Contingent | $559,000$273/sqft |
Source: | ||
Public tax history
| Year | Property taxes | Tax assessment |
|---|---|---|
| 2024 | $1,817 | $90,000 |
| 2023 | $1,817 | $90,000 |
| 2022 | $1,817 | $90,000 |
Find assessor info on the county website
Neighborhood: 37122
Nearby schools
GreatSchools rating
- 9/10Rutland Elementary SchoolGrades: PK-5Distance: 1.4 mi
- 8/10Gladeville Middle SchoolGrades: 6-8Distance: 3.2 mi
- 7/10Wilson Central High SchoolGrades: 9-12Distance: 4.2 mi
Schools provided by the listing agent
- Elementary: Rutland Elementary
- Middle: Gladeville Middle School
- High: Wilson Central High School
Source: RealTracs MLS as distributed by MLS GRID. This data may not be complete. We recommend contacting the local school district to confirm school assignments for this home.
Get a cash offer in 3 minutes
Find out how much your home could sell for in as little as 3 minutes with a no-obligation cash offer.
Estimated market value$543,900
Get a cash offer in 3 minutes
Find out how much your home could sell for in as little as 3 minutes with a no-obligation cash offer.
Estimated market value
$543,900



