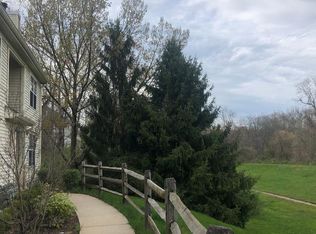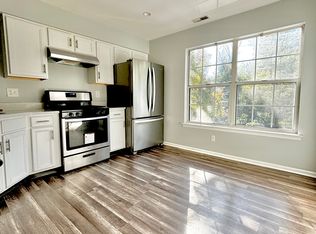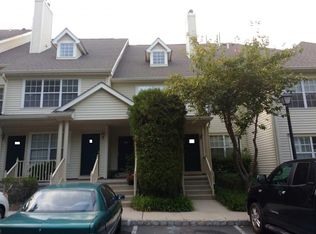NO MORE SHOWINGS Highly coveted END UNIT in Washington Oaks in Princeton! Situated in a tranquil setting surrounded by trees and nature. Flooded with natural light. Hardwood floors throughout the living room, dining room, hallways, entrance ways and bedrooms. Cathedral ceilings and wood burning fireplace with wood mantle, and marble create a gorgeous place to gather. Master bedroom features a large closet and an en suite master bath with soaking tub, separate shower, dual vanities and a linen closet.The second bedroom also has cathedral ceilings and is right across the hall from another full bathroom. Large loft is perfect for an office, guest space, playroom, fitness area or whatever you might desire. In-unit washer/dryer. Hot water heater 2022, HVAC 2021. Minutes from Princeton university, Hun School, Chapin, the Lawrenceville School, PDS, Stuart, etc. Great choice to attend the top ranked Princeton public school district! (The entire house and the cabinets are being painted - should be done by end of next week) Owner pays for property taxes and HOA fees. Tenant pays for all utilities including sewer.
This property is off market, which means it's not currently listed for sale or rent on Zillow. This may be different from what's available on other websites or public sources.



