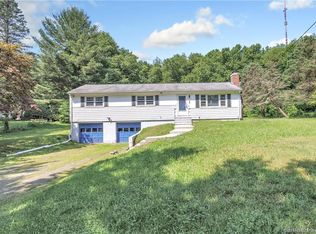Sold for $500,000 on 03/20/23
$500,000
627 Booth Hill Road, Shelton, CT 06484
3beds
1,776sqft
Single Family Residence
Built in 1965
1.28 Acres Lot
$597,200 Zestimate®
$282/sqft
$3,350 Estimated rent
Home value
$597,200
$567,000 - $627,000
$3,350/mo
Zestimate® history
Loading...
Owner options
Explore your selling options
What's special
Step in and enjoy this ranch style home in Shelton! Walk in and see the gleaming hardwood floors in the living room with brick fireplace w/propane insert. An updated kitchen with custom cabinets, granite counters and stainless appliances open directly to the dining room. A spacious family room is drenched in natural light and has gorgeous built-ins and french doors to the large deck overlooking the flat, pretty acre+ of property. The primary bedroom has hardwood floors and attached half bath. There are 2 additional bedrooms (one has laundry hookup) and a full hall bath. A full basement has garage access and potential to be finished. Other notable features are central air and automatic generator. You will love this home!
Zillow last checked: 8 hours ago
Listing updated: July 09, 2024 at 08:17pm
Listed by:
Kelly Higgins Team,
Kelly Higgins 203-650-3483,
Coldwell Banker Realty 203-254-7100
Bought with:
Michael A. Mastronardi, RES.0814168
Higgins Group Real Estate
Source: Smart MLS,MLS#: 170544131
Facts & features
Interior
Bedrooms & bathrooms
- Bedrooms: 3
- Bathrooms: 2
- Full bathrooms: 1
- 1/2 bathrooms: 1
Primary bedroom
- Features: Half Bath, Hardwood Floor
- Level: Main
- Area: 156 Square Feet
- Dimensions: 13 x 12
Bedroom
- Features: Hardwood Floor
- Level: Main
- Area: 204 Square Feet
- Dimensions: 17 x 12
Bedroom
- Features: Hardwood Floor, Laundry Hookup
- Level: Main
- Area: 132 Square Feet
- Dimensions: 11 x 12
Dining room
- Features: Hardwood Floor
- Level: Main
Family room
- Features: Built-in Features, French Doors, Hardwood Floor
- Level: Main
- Area: 460 Square Feet
- Dimensions: 20 x 23
Kitchen
- Features: Granite Counters, Tile Floor
- Level: Main
- Area: 144 Square Feet
- Dimensions: 12 x 12
Living room
- Features: Gas Log Fireplace, Hardwood Floor
- Level: Main
- Area: 480 Square Feet
- Dimensions: 20 x 24
Heating
- Baseboard, Oil
Cooling
- Central Air
Appliances
- Included: Electric Range, Microwave, Refrigerator, Freezer, Washer, Dryer, Water Heater
Features
- Windows: Thermopane Windows
- Basement: Full,Garage Access
- Number of fireplaces: 1
- Fireplace features: Insert
Interior area
- Total structure area: 1,776
- Total interior livable area: 1,776 sqft
- Finished area above ground: 1,776
Property
Parking
- Total spaces: 2
- Parking features: Attached, Garage Door Opener, Paved
- Attached garage spaces: 2
- Has uncovered spaces: Yes
Features
- Patio & porch: Deck
Lot
- Size: 1.28 Acres
- Features: Level, Wooded
Details
- Additional structures: Shed(s)
- Parcel number: 295523
- Zoning: R-1
- Other equipment: Generator
Construction
Type & style
- Home type: SingleFamily
- Architectural style: Ranch
- Property subtype: Single Family Residence
Materials
- Aluminum Siding
- Foundation: Masonry
- Roof: Asphalt
Condition
- New construction: No
- Year built: 1965
Utilities & green energy
- Sewer: Septic Tank
- Water: Public
Green energy
- Energy efficient items: Windows
Community & neighborhood
Community
- Community features: Park, Playground
Location
- Region: Shelton
Price history
| Date | Event | Price |
|---|---|---|
| 3/20/2023 | Sold | $500,000+0.2%$282/sqft |
Source: | ||
| 1/16/2023 | Contingent | $499,000$281/sqft |
Source: | ||
| 1/14/2023 | Listed for sale | $499,000+13.4%$281/sqft |
Source: | ||
| 5/5/2021 | Sold | $440,000+0%$248/sqft |
Source: | ||
| 4/6/2021 | Contingent | $439,900$248/sqft |
Source: | ||
Public tax history
| Year | Property taxes | Tax assessment |
|---|---|---|
| 2025 | $5,210 -1.9% | $276,850 |
| 2024 | $5,310 +9.8% | $276,850 |
| 2023 | $4,837 | $276,850 |
Find assessor info on the county website
Neighborhood: 06484
Nearby schools
GreatSchools rating
- 6/10Booth Hill SchoolGrades: K-4Distance: 0.4 mi
- 3/10Intermediate SchoolGrades: 7-8Distance: 4.1 mi
- 7/10Shelton High SchoolGrades: 9-12Distance: 4.4 mi
Schools provided by the listing agent
- Elementary: Booth Hill
- High: Shelton
Source: Smart MLS. This data may not be complete. We recommend contacting the local school district to confirm school assignments for this home.

Get pre-qualified for a loan
At Zillow Home Loans, we can pre-qualify you in as little as 5 minutes with no impact to your credit score.An equal housing lender. NMLS #10287.
Sell for more on Zillow
Get a free Zillow Showcase℠ listing and you could sell for .
$597,200
2% more+ $11,944
With Zillow Showcase(estimated)
$609,144